Park Slope Townhouse
PROJECT DETAILS
Architecture
Landscape
Millwork
_
Brooklyn, NY
Completed 2018
Salle restored this Brooklyn townhouse in 2018 and added a modern extension that connects to a brick walled garden landscape. Celebrating the brick masonry of this townhouse from the late 19th century we defined the indoor and outdoor spaces for this client's modern lifestyle. Being both serious cooks and entertainers, a seamless relationship between cooking, dining and garden space was needed.
The striking herringbone white oak flooring compliments the custom furniture and cabinets that were installed to accommodate the client’s unique storage and cooking needs.
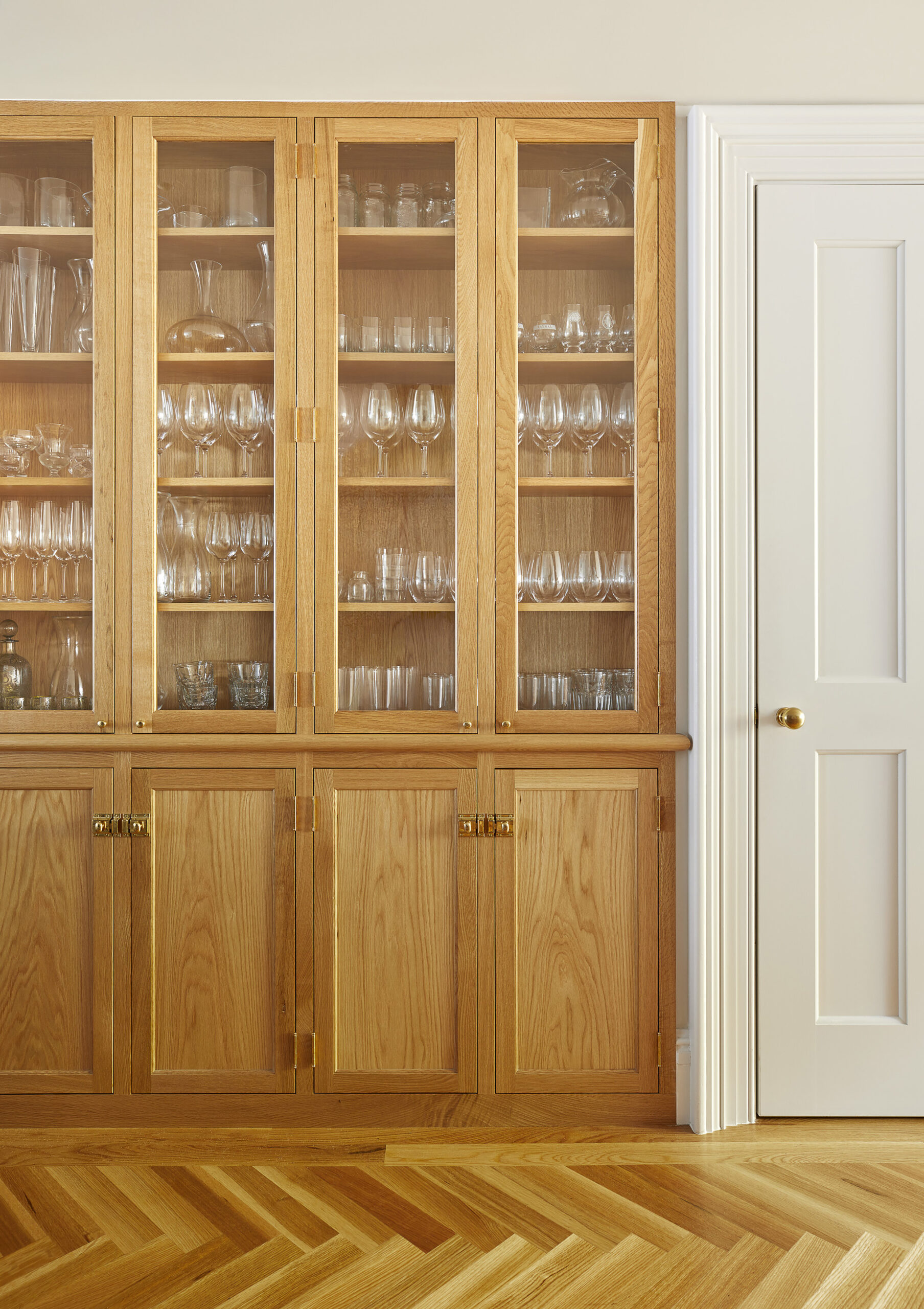
1. Custom glassware cabinet
A steel and glass enclosed wine cellar was nestled beneath the stairs, transporting you into an enormous dining space that is 20 feet square and 20 feet tall.
As you walk down from the parlor level there are uninterrupted views through an extra-large grid of glass into the garden. A large skylight washes the east wall down to the oak dining table below.
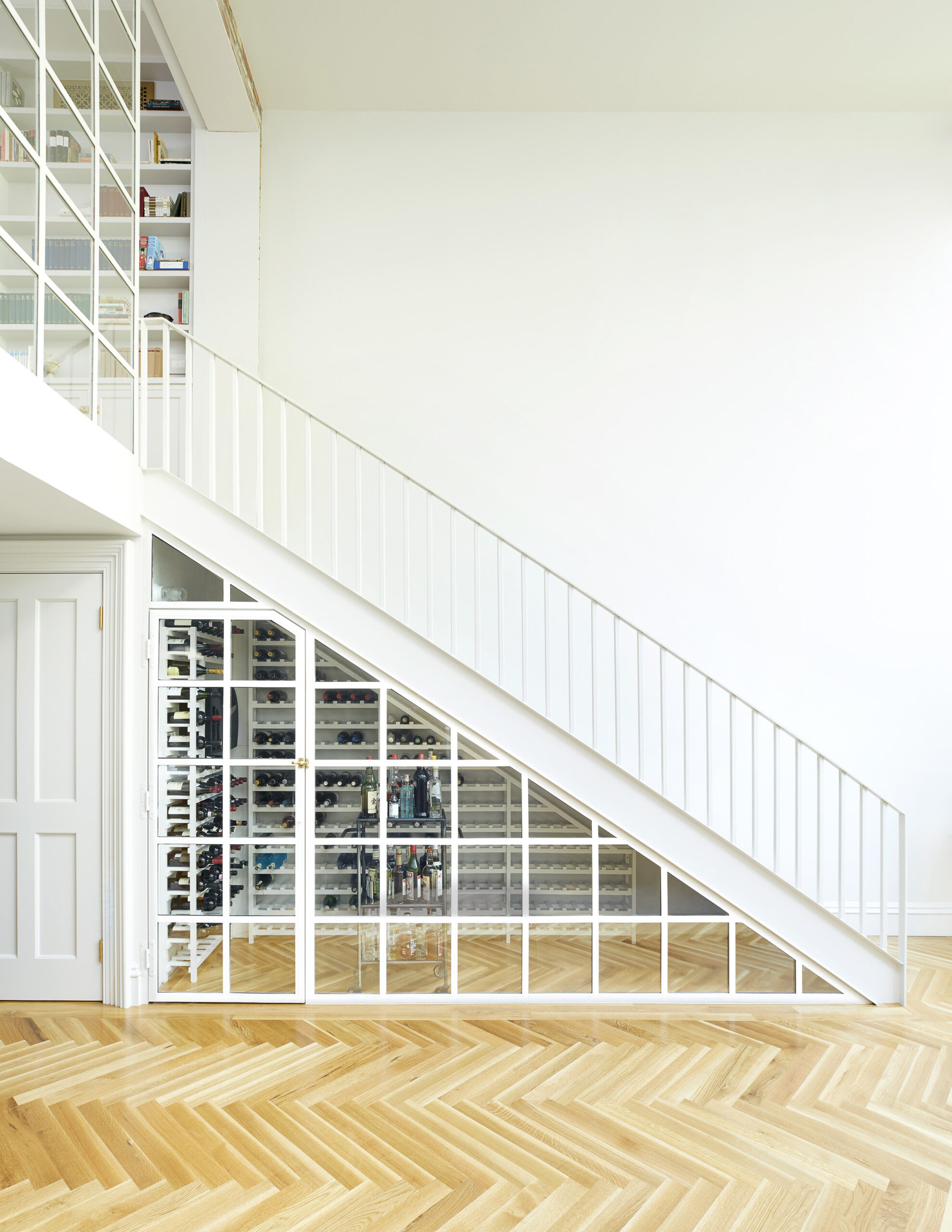
2. Custom temperature controlled wine storage
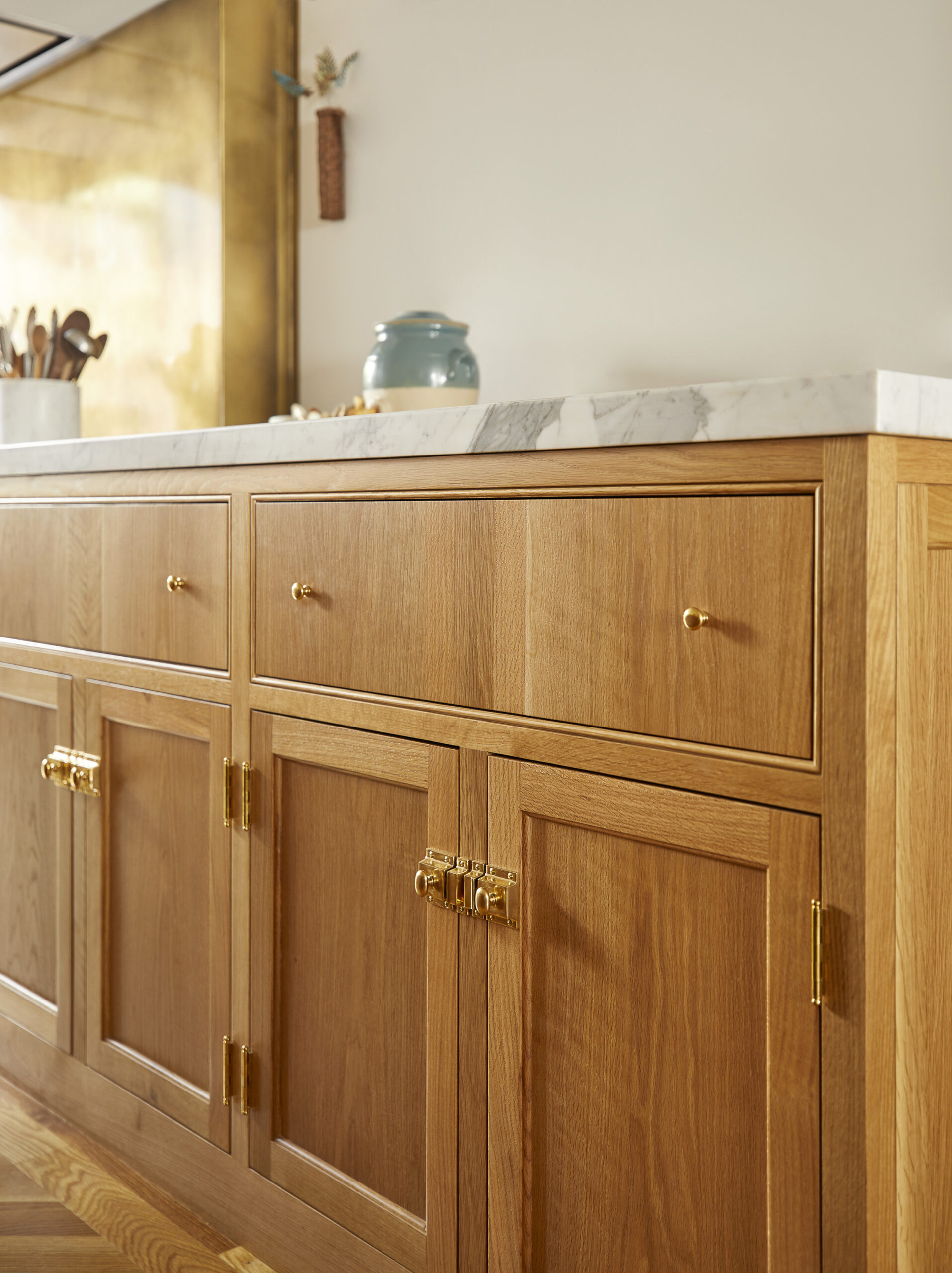
3. Custom kitchen millwork
We worked meticulously to reinvigorate original details throughout the building including plaster molding details, fireplaces and original staircase. A social space championed for cooking, eating, gathering and celebrating.

4. New extension with dining room
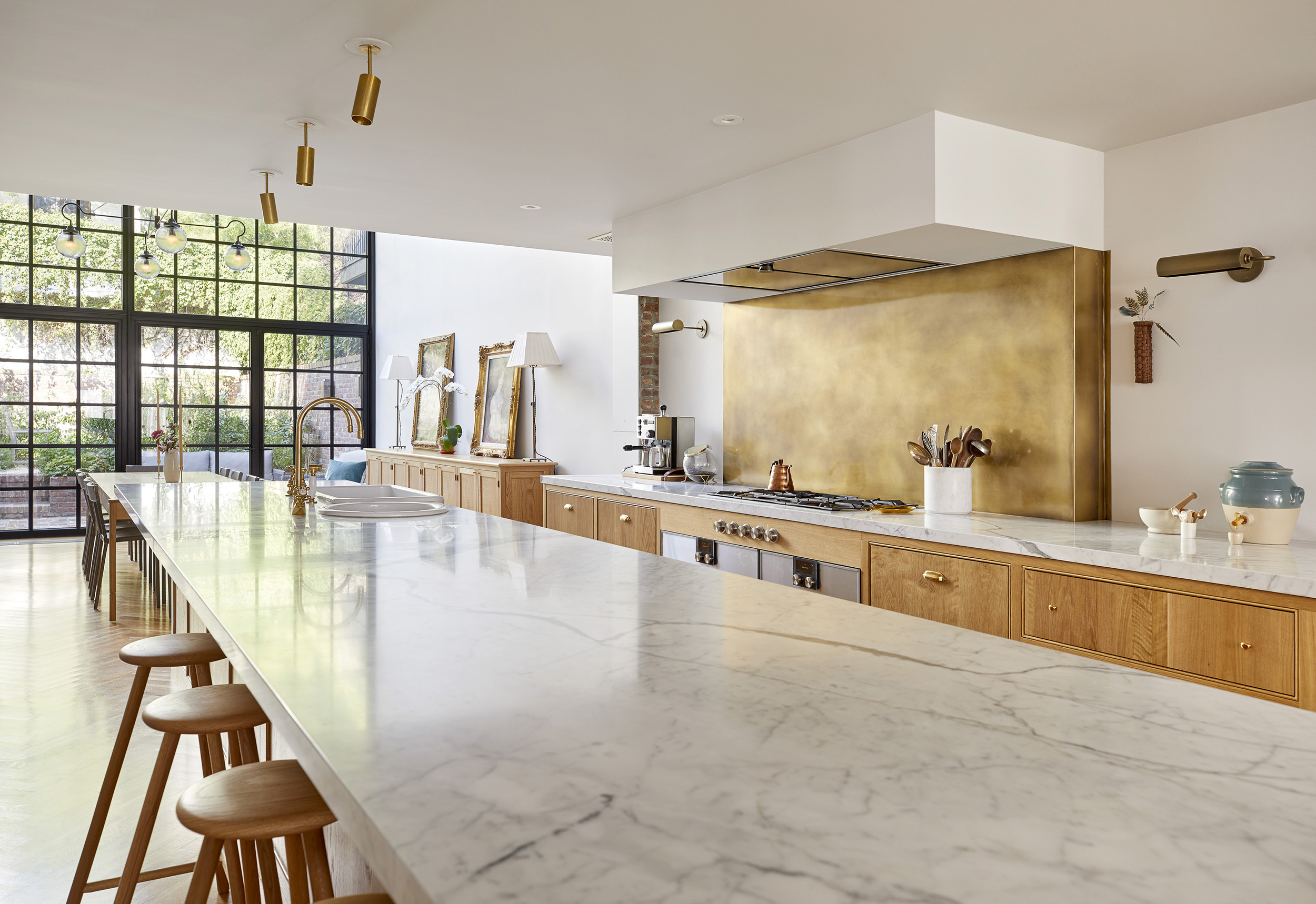
5. Kitchen
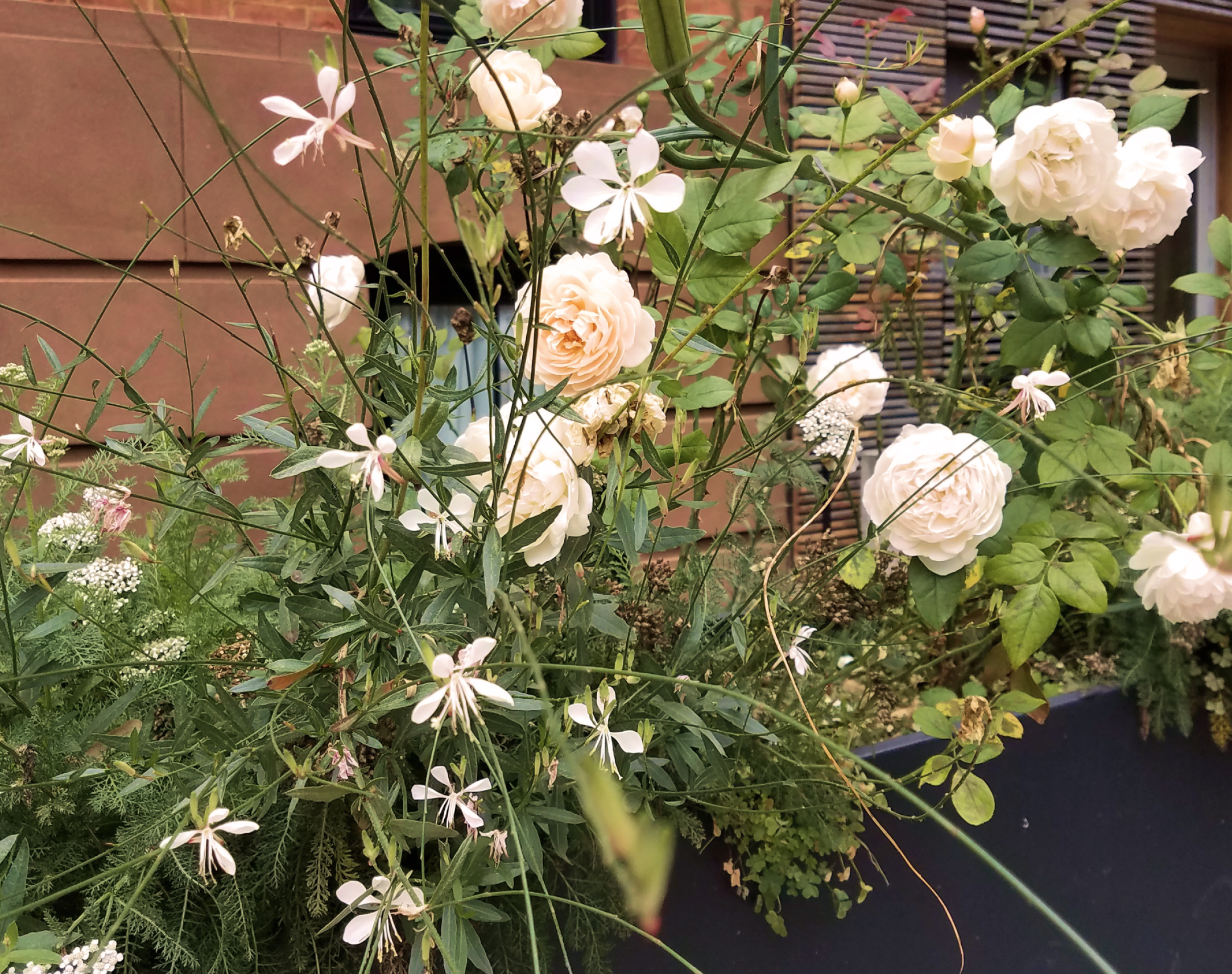
6. Custom stoop planter with garbage enclosure
Since our client grew up with traditional Connecticut gardens, she wanted a chance to recreate those memories at her Brooklyn home. We framed the area with a traditional brick garden wall and planted roses, crabapples, and a mix of classic Northeast American shrubs and perennials.
A quiet lounge area is a relaxing refuge atop the rear extension. Complete with pergola, a custom oversized daybed and vegetable planters, you are pleasantly surrounded by a mix of herbs and greens for salads.
The front stoop area is accessible by wheelchair with a brick ramp, while the planters provide privacy and greenery to the garden level while functioning discretely as compost and waste storage.
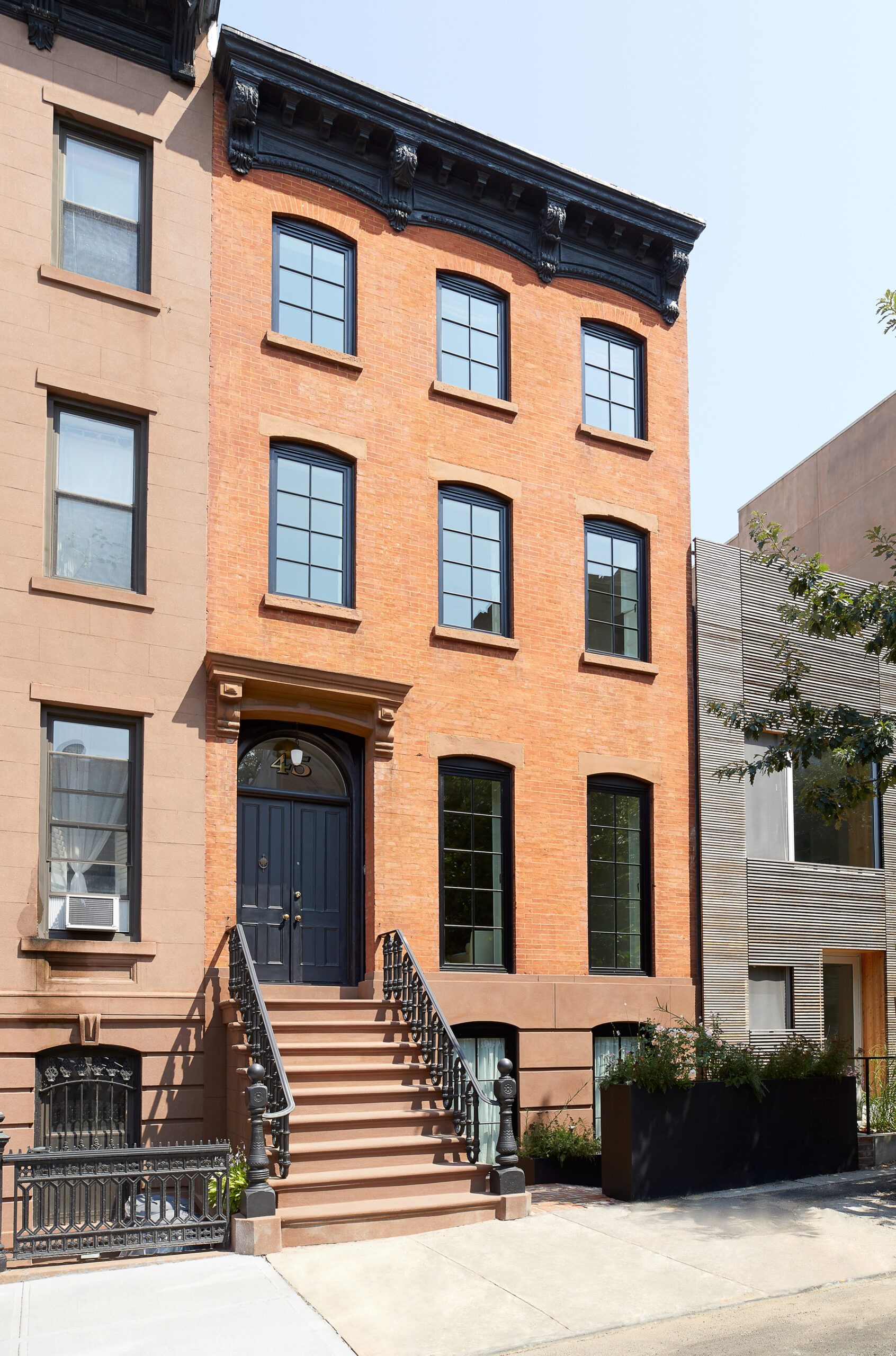
7. Front facade
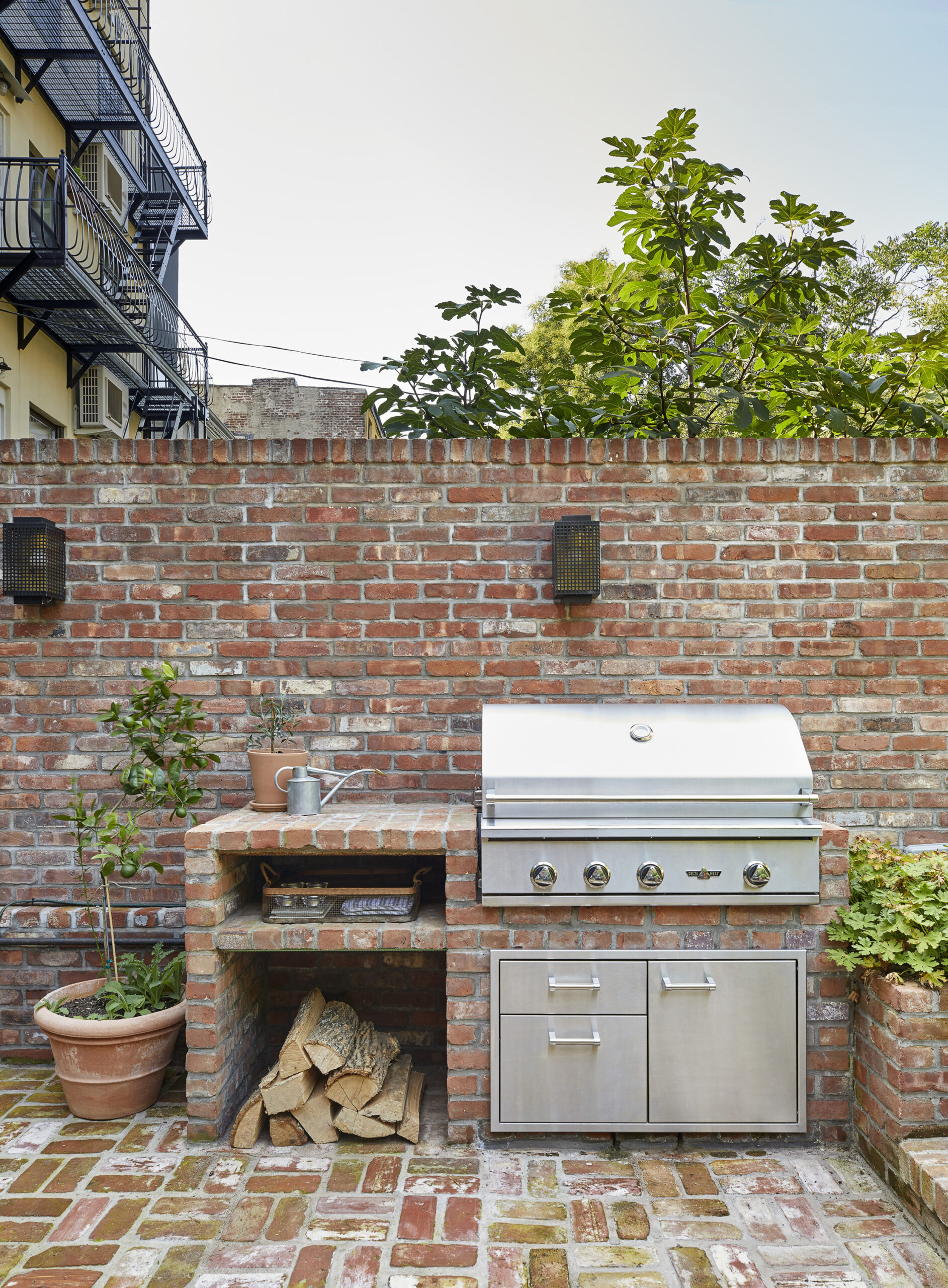
8. Rear garden patio with custom grill and brick wall
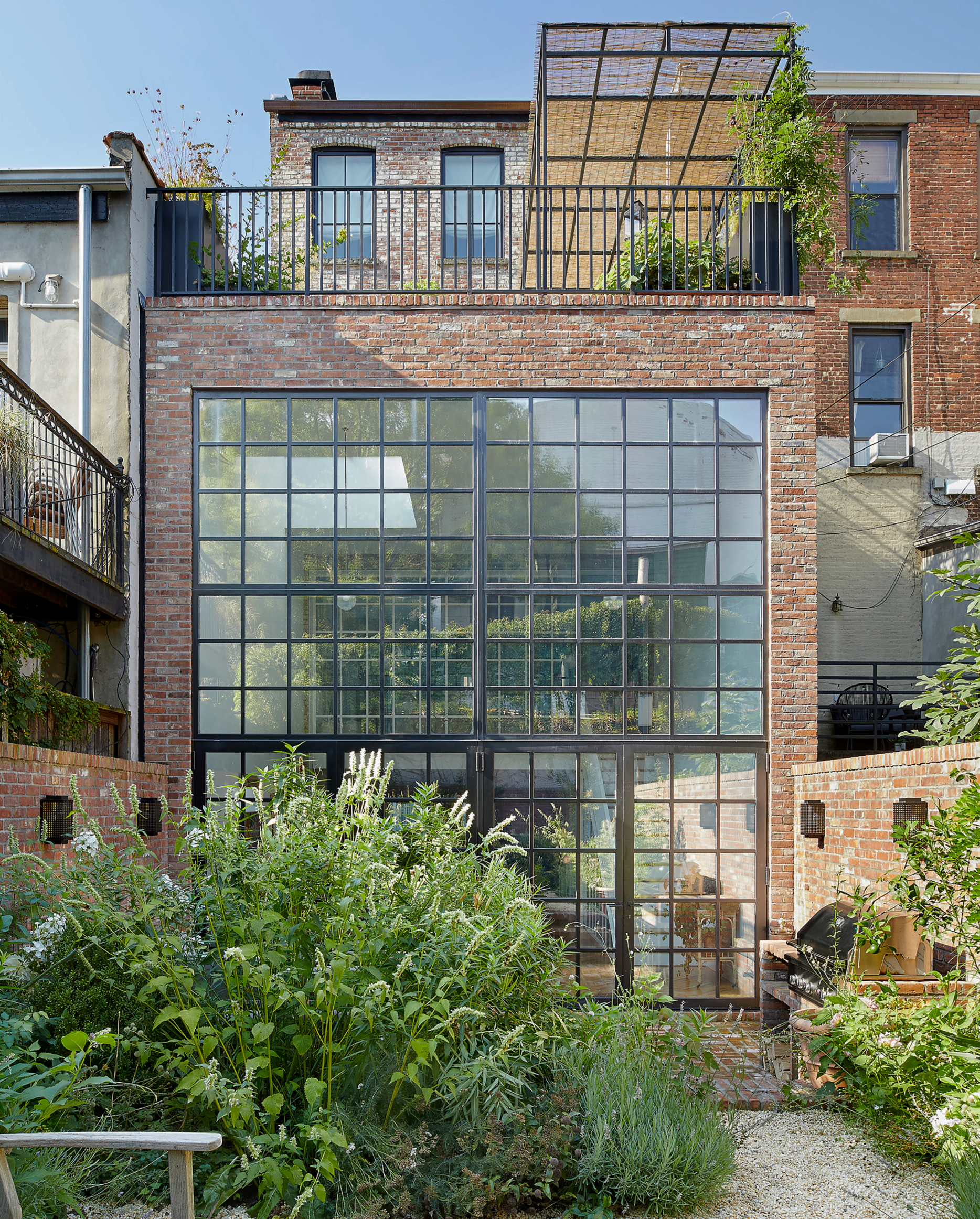
9. View of new extension from garden
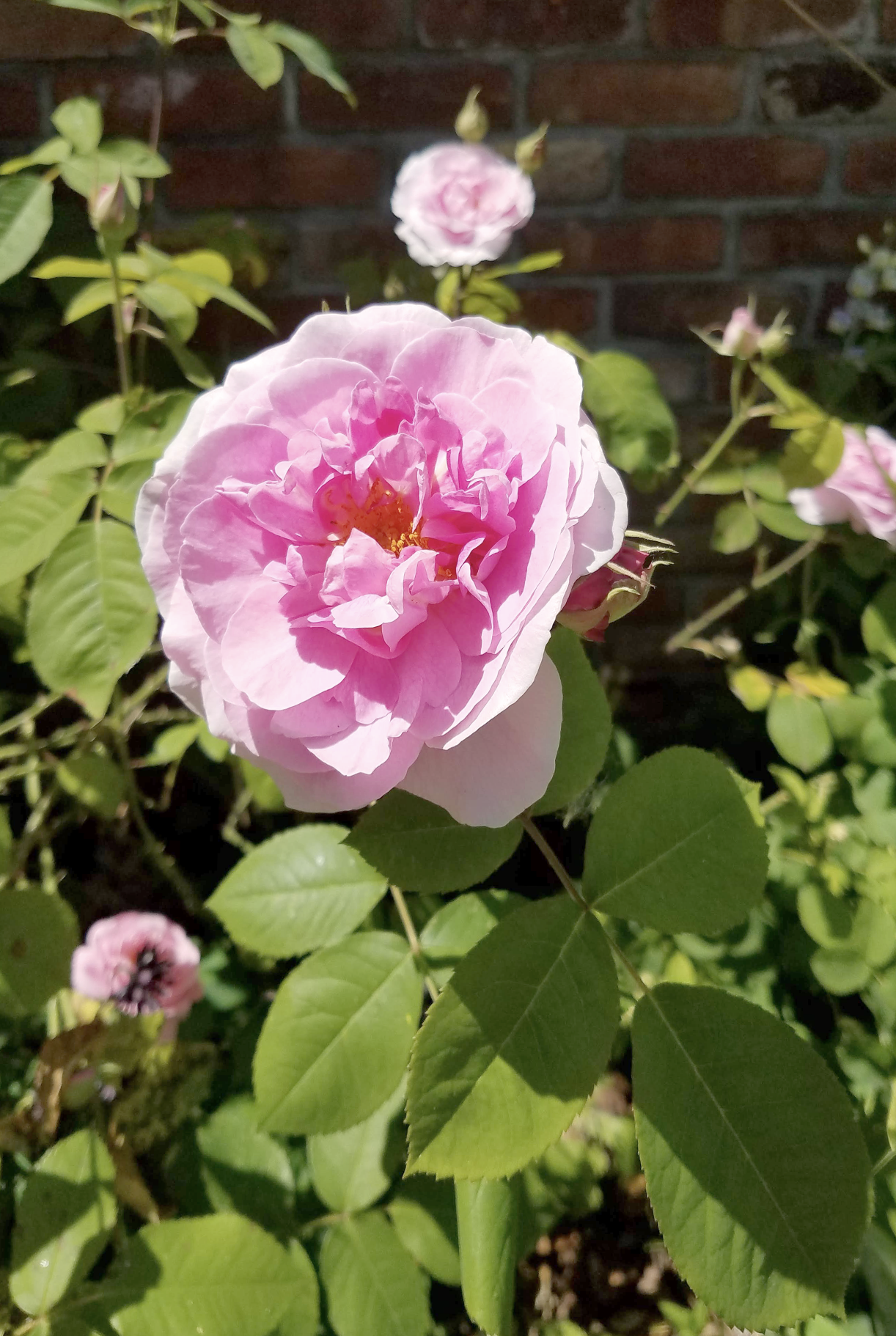
10. Gertrude Jeckyl rose
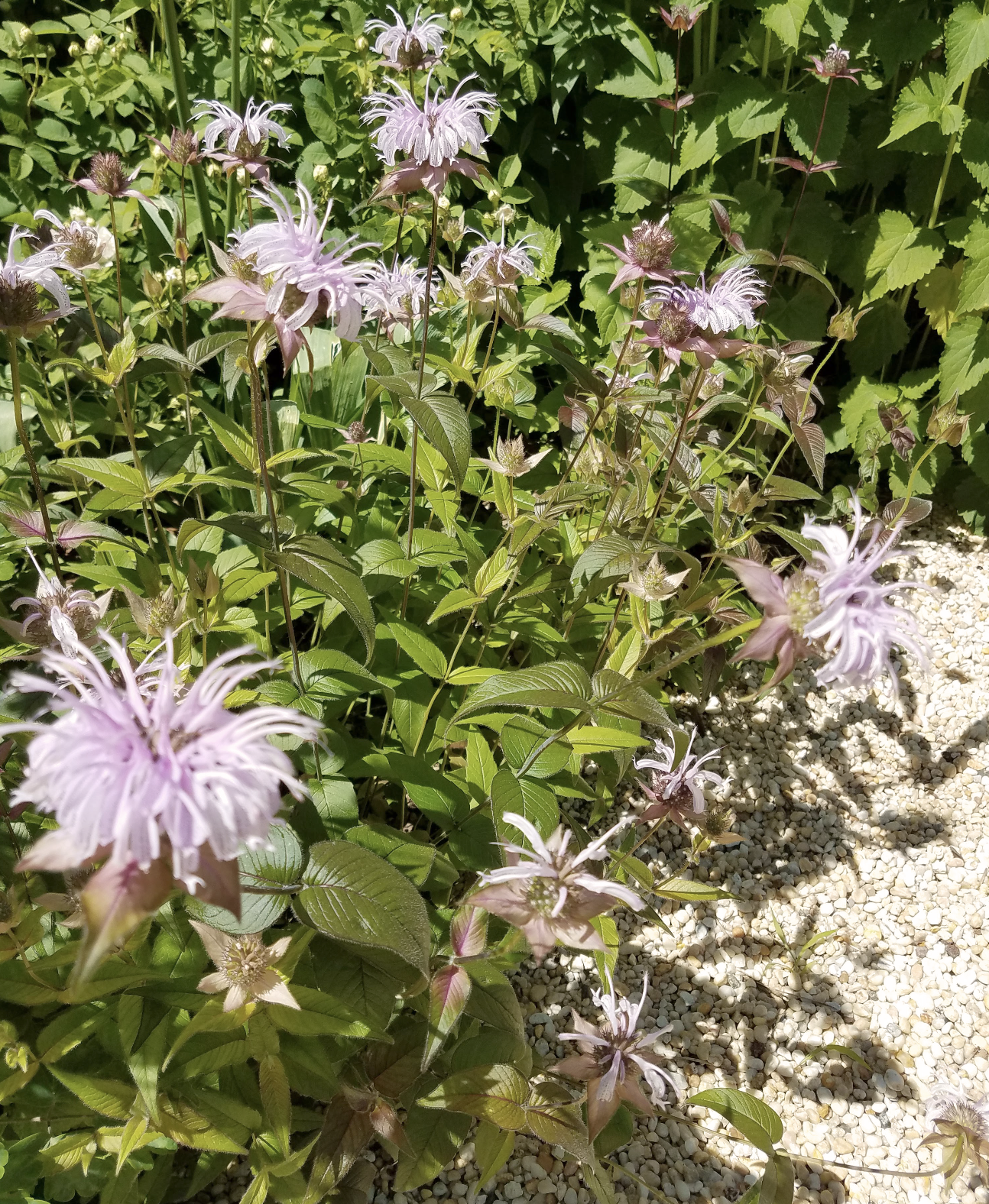
12. Monarda
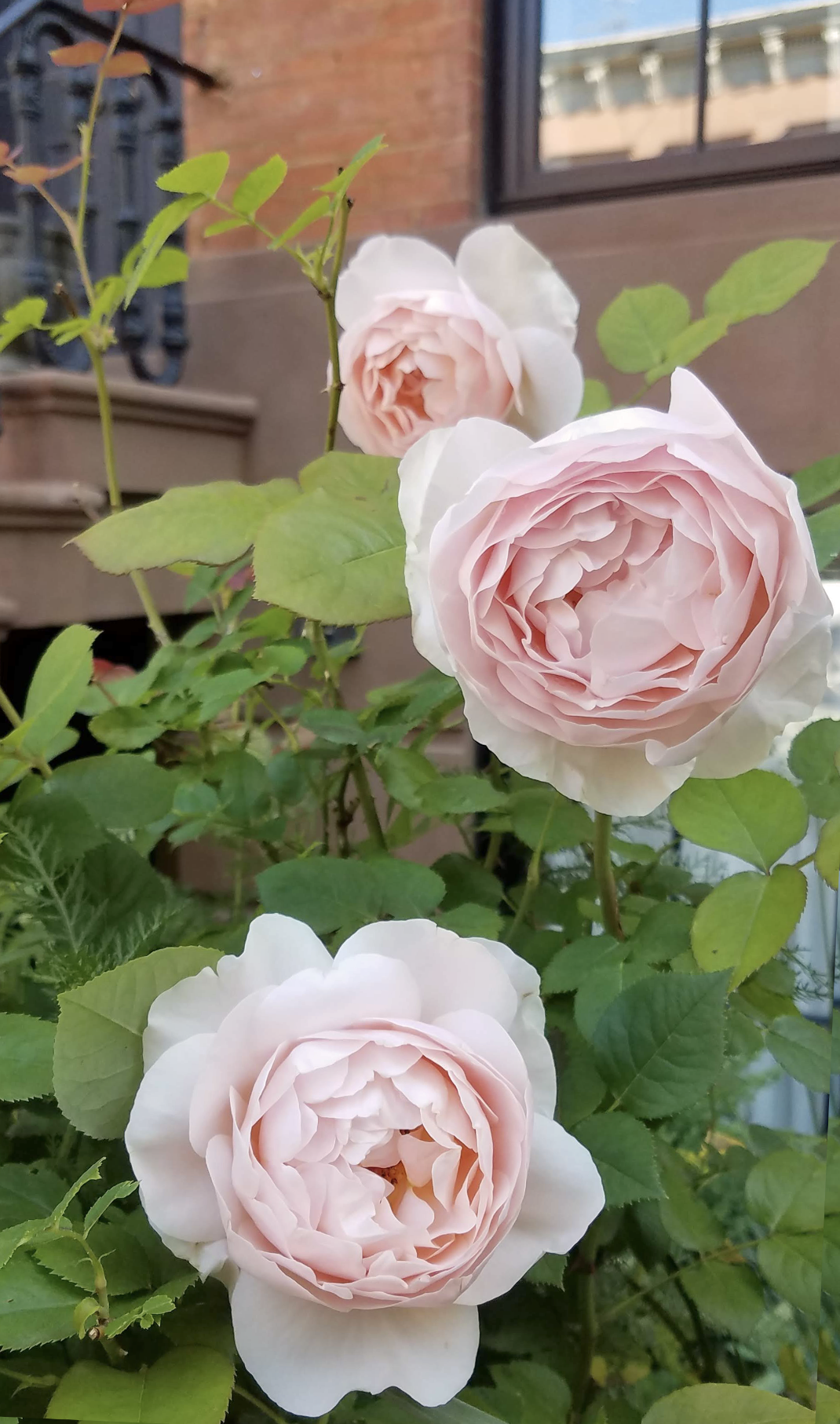
11. Ambridge rose
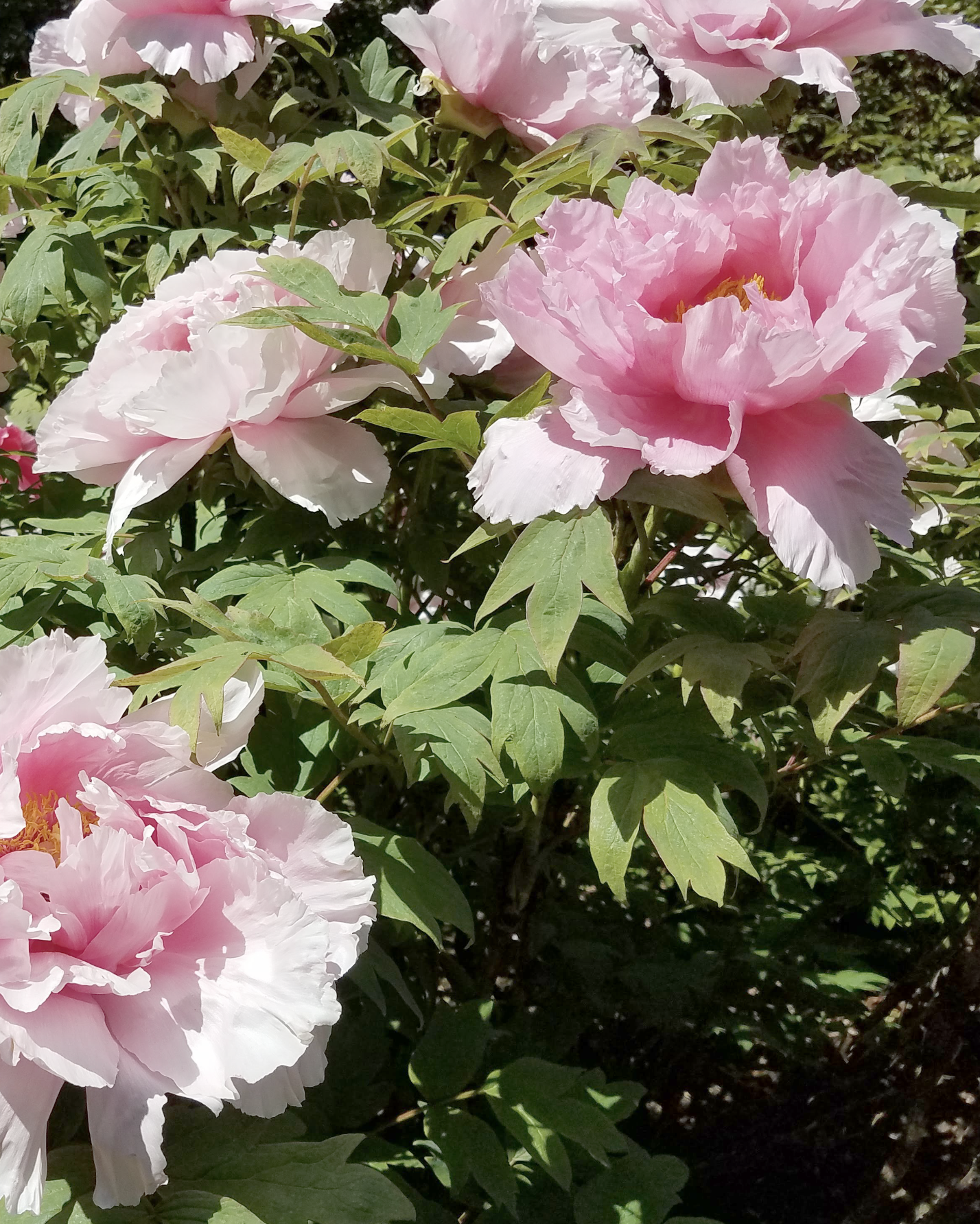
13. Paeonia Itoh
Photos by Emily Gilbert