Boerum Hill Townhouse
PROJECT DETAILS
Architecture
Interiors
Landscape
Millwork
_
Brooklyn, NY
Completed 2023
This project began in 2018 with a renovation of the garden and has blossomed into a harmonious client-designer-relationship. A deep engagement with the existing architectural design and garden informs the use of varied textures and stunning color palette that moves through the house.
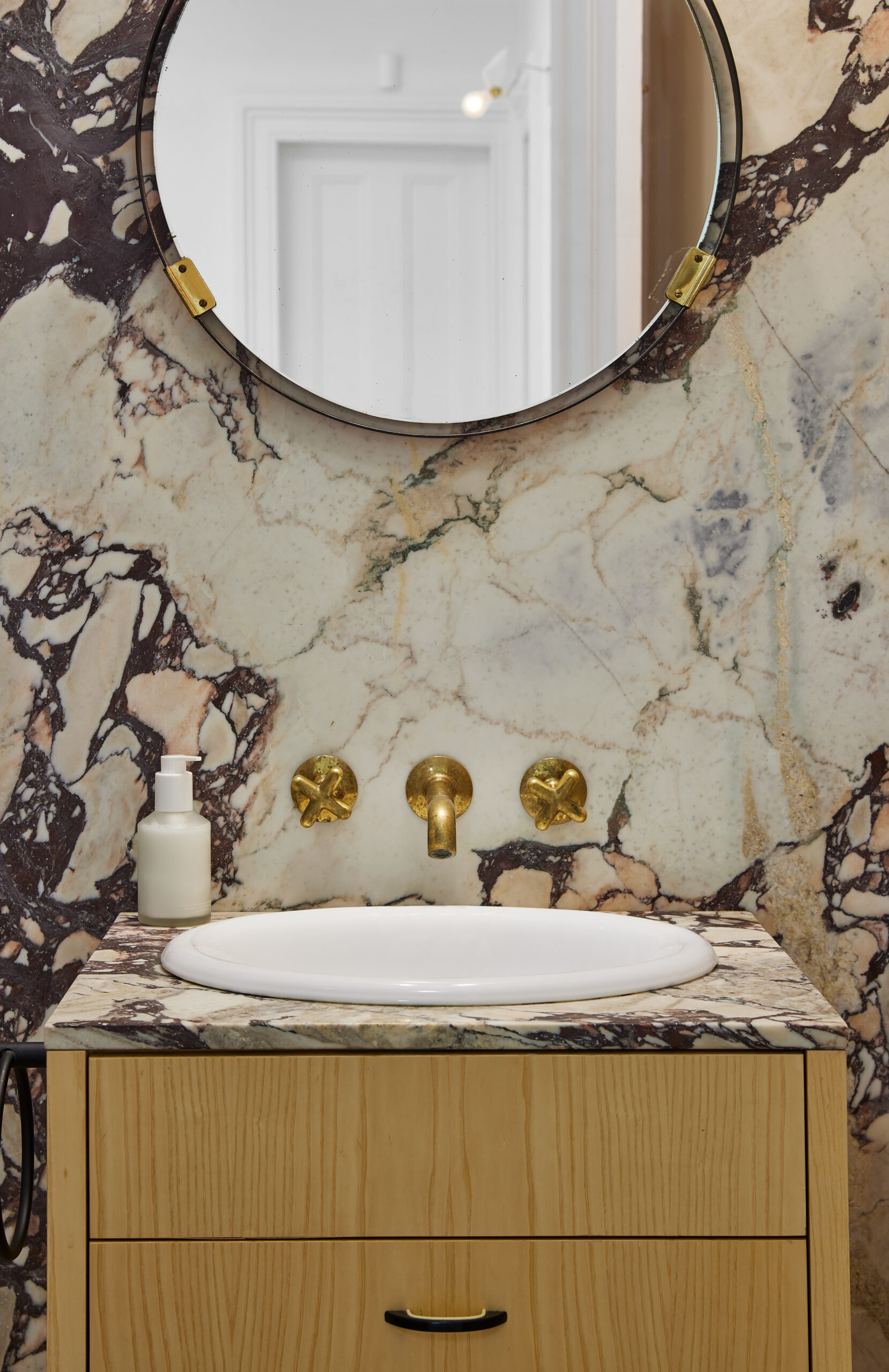
1. Custom vanity

2. Antique handcarved marble sink
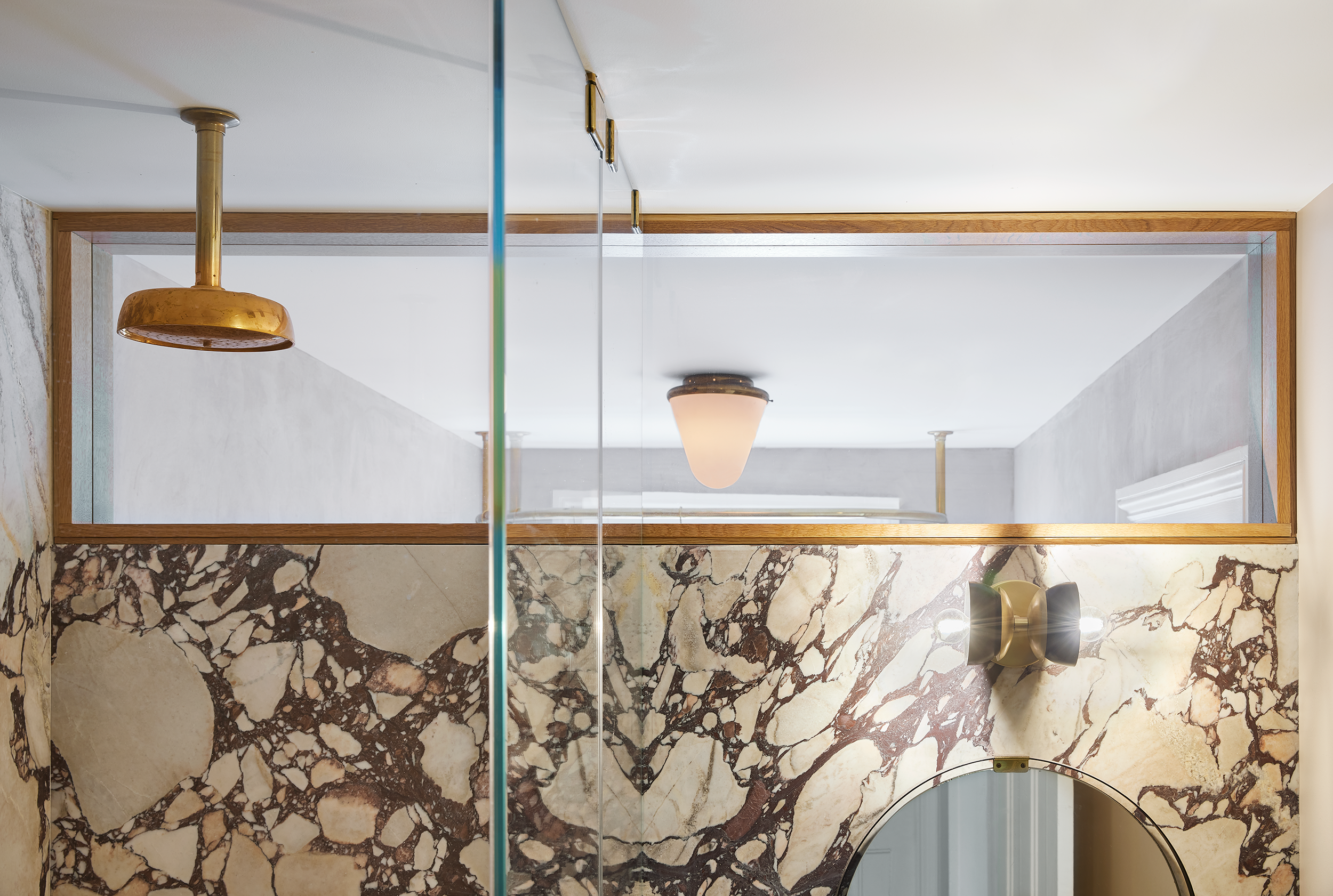
3. Transom
The second floor had an unusual layout with two bathrooms side by side. Rather than trying to squeeze a powder room onto the parlor floor we retained the basic layout and developed them as two different experiences. The bathroom at the top of the stairs functions as the guest bathroom and is the more modern version with a heated marble slab floor and a shower. The secondary bathroom is the private bathroom for the master suite featuring antique fixtures. The marble sink is hand carved from 17th century France while the clawfoot tub is original to the home. The transom window lets natural light in from the South through to the neighboring bathroom.
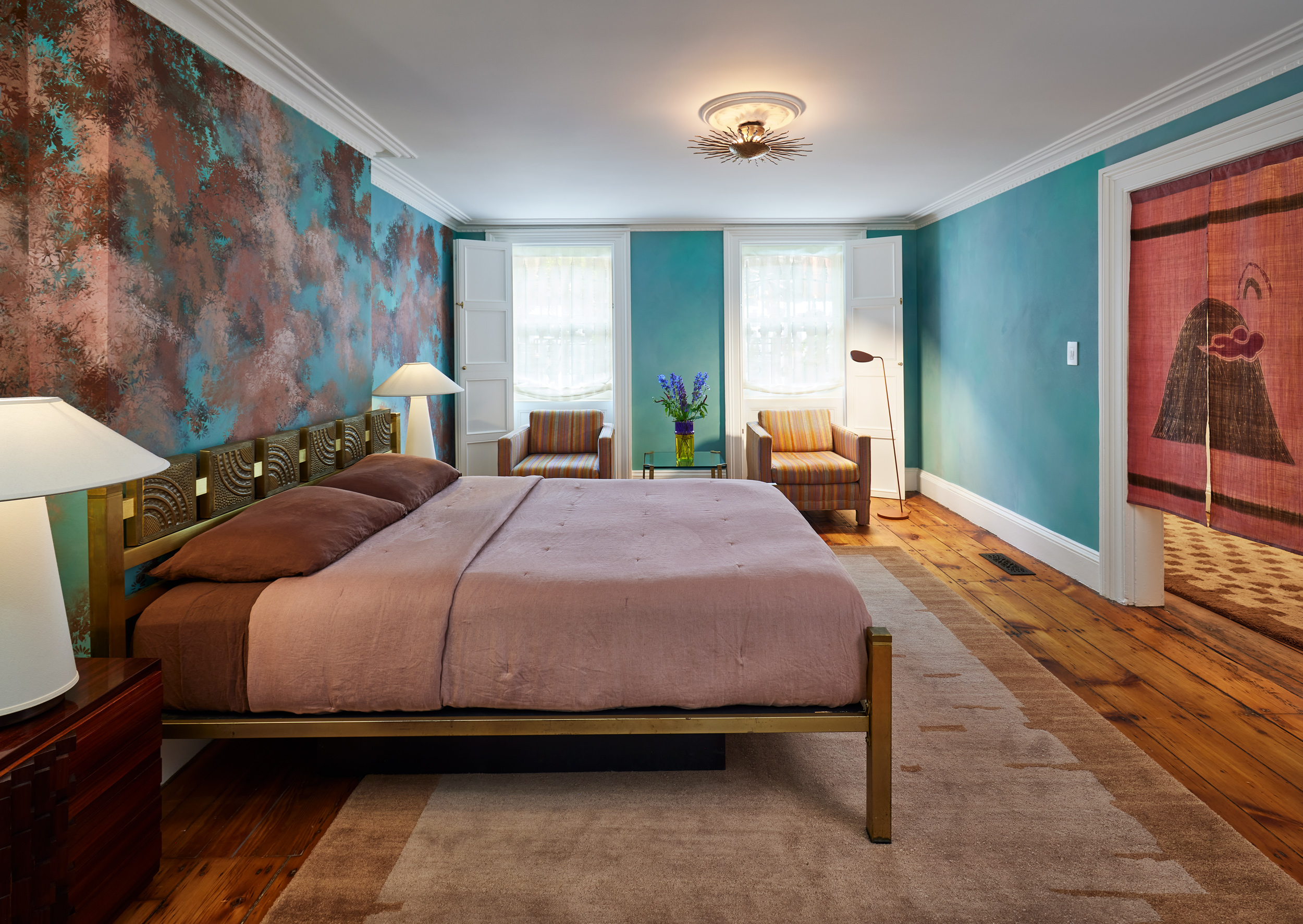
4. Guest bedroom
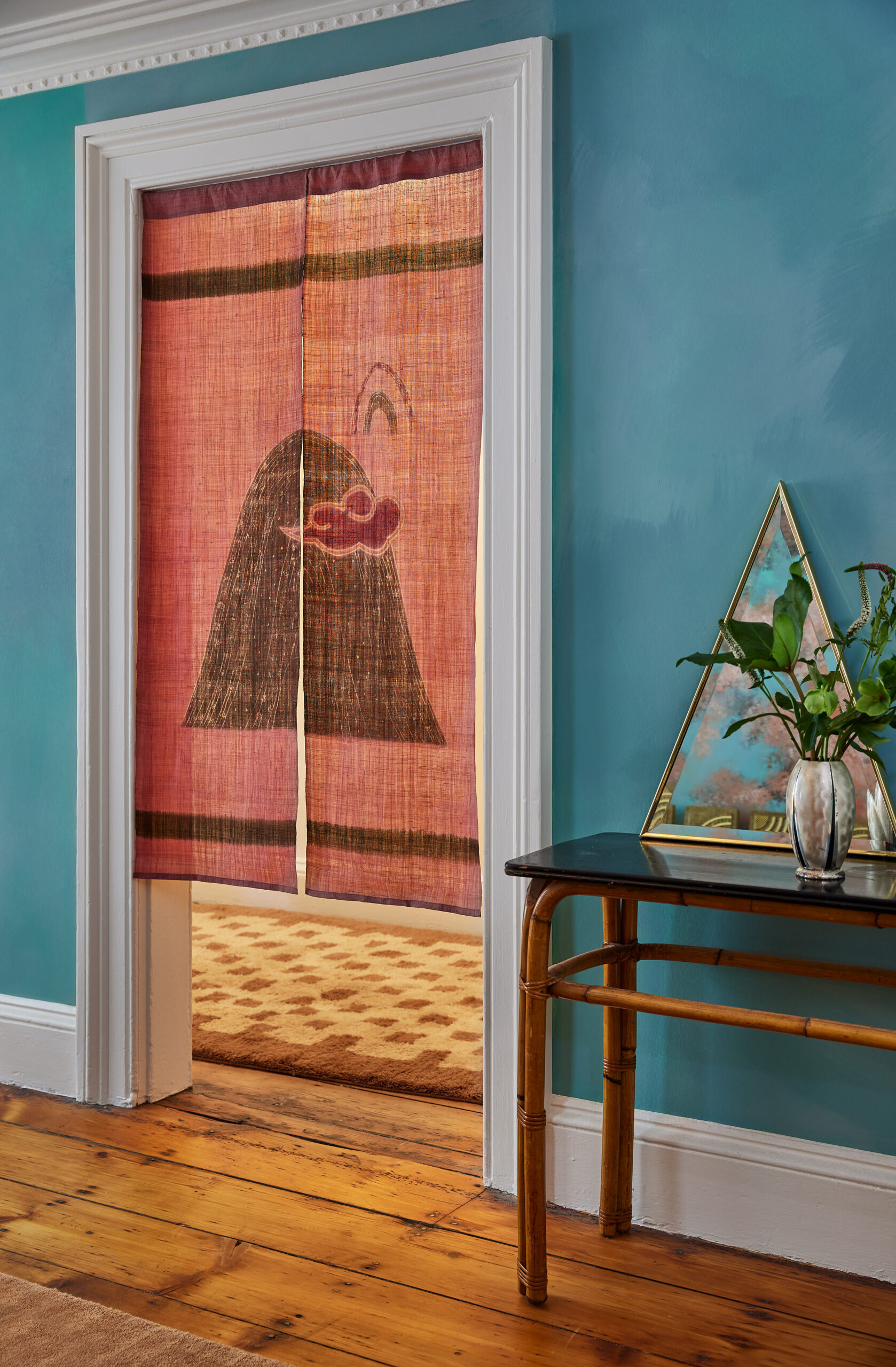
5. Handpainted wall covering
The guest bedroom features striking wallpaper in a customized floral creation from studio Elena Carozzi where each panel is hand painted. The bed, nightstands and side table are 1970s Italian designs. The 70s brass elements mix with contemporary lighting, rug, and striped upholstered chairs.
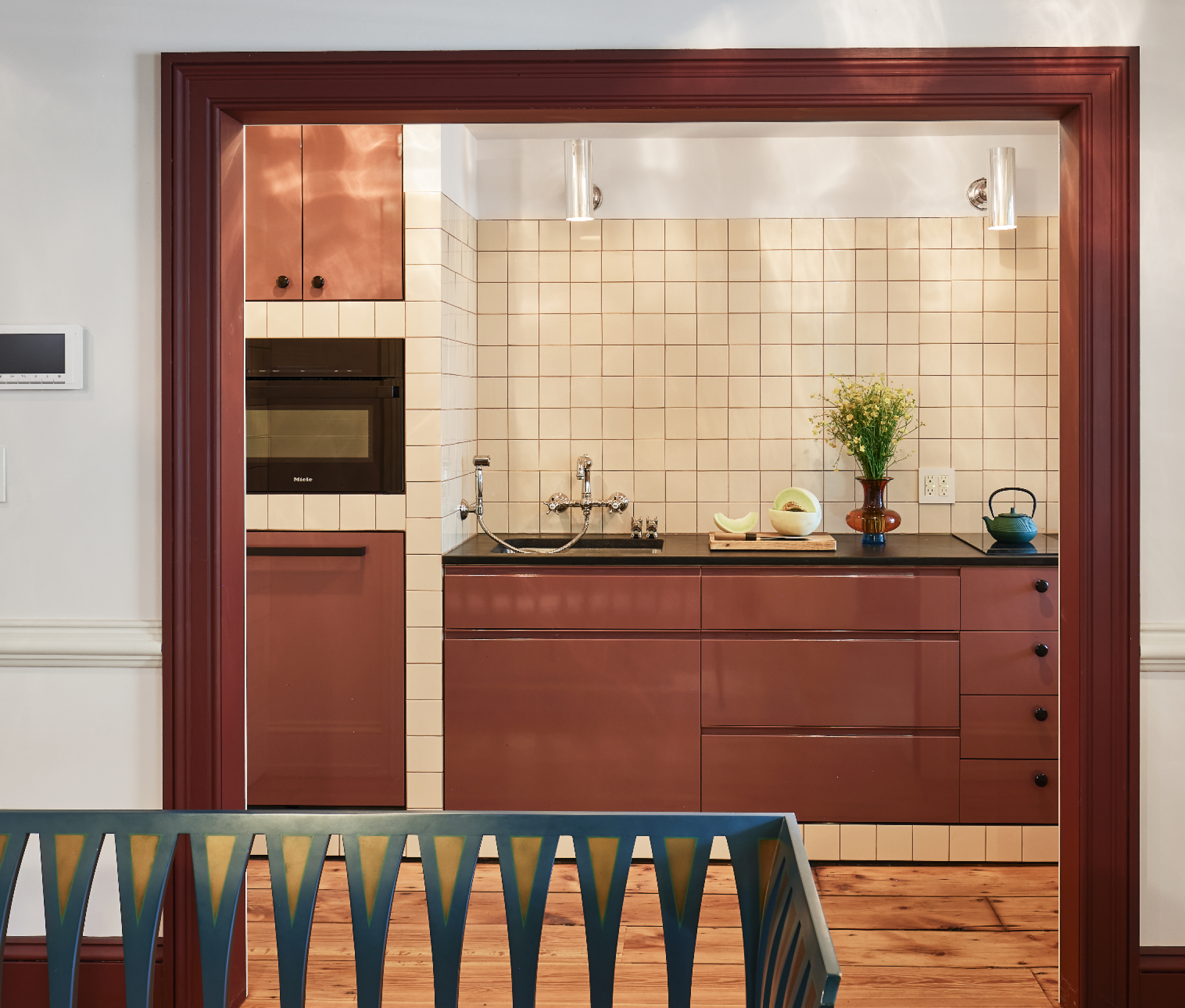
6. Kitchenette
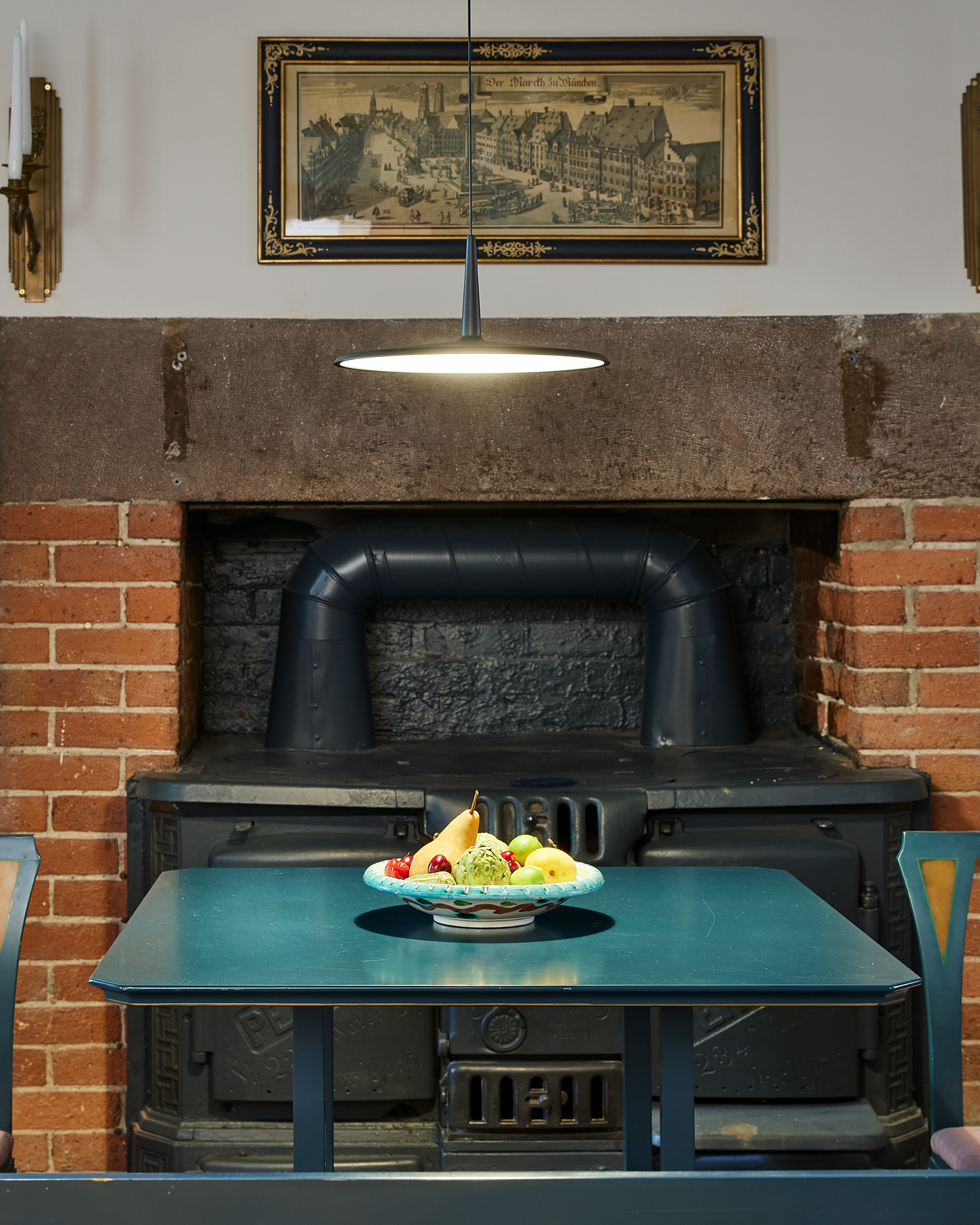
7. Seating with original cookstove
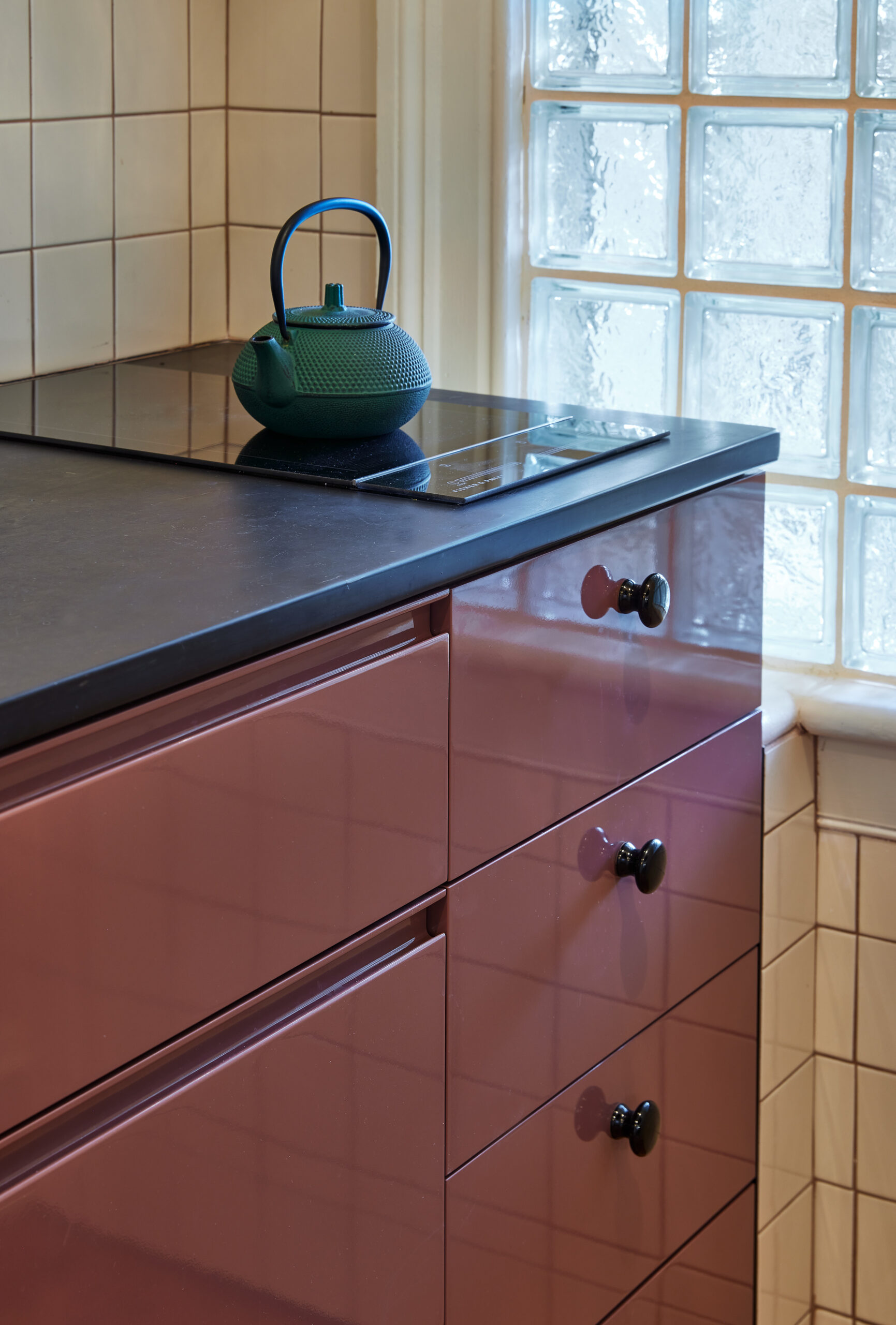
8. Kitchenette detail
We preserved the original cookstove in the rear garden room, a rarity for Brooklyn townhouses. It’s celebrated as part of the sitting room and guest kitchenette which we unified with a large, framed opening to widen the space, nesting the new guest kitchenette in what would have originally been the coal room.
The tiled-in kitchenette is reminiscent of early modern kitchens of Mediterranean Islands. The countertop is honed slate from Vermont while all of the tiles are made sustainably in California. The hardware is vintage black porcelain. We used many antique light fixtures throughout the project, spanning different eras. Many on the garden floor are hand blown glass from 1960s Limburg Germany.
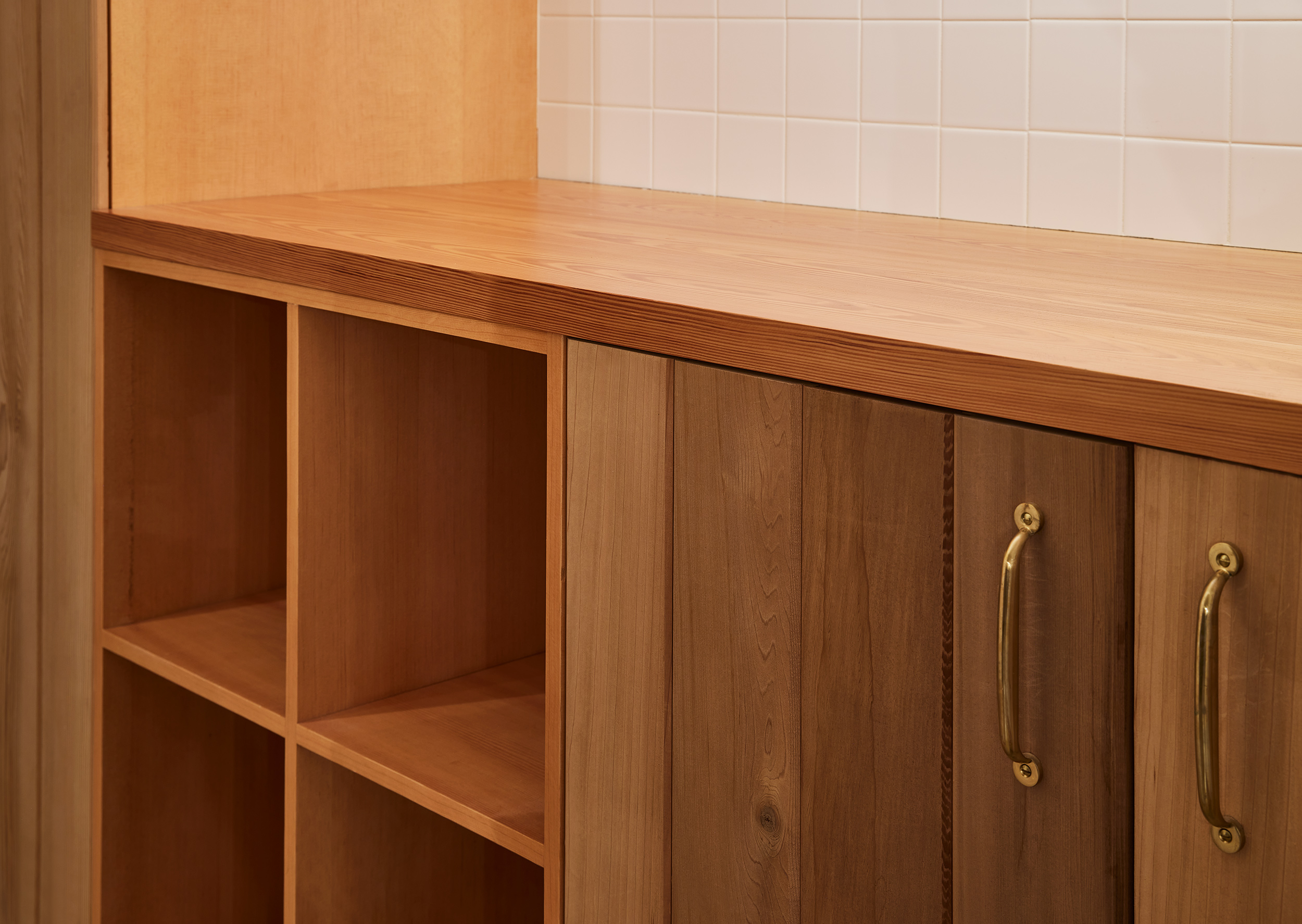
9. Storage and laundry millwork detail
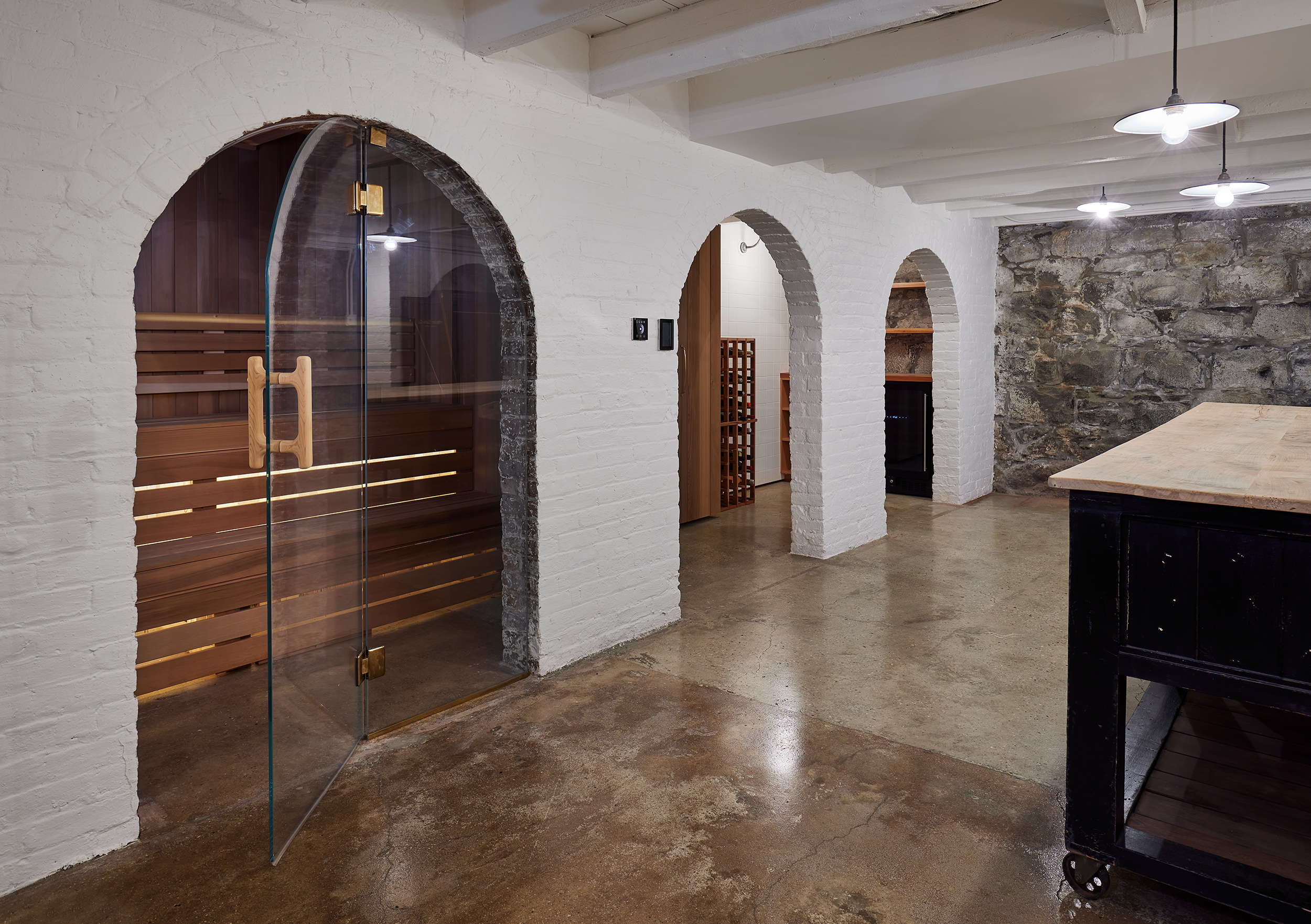
10. Sauna and wine storage
The clients purchased the home from a longtime owner who was an antiques dealer and had used the cellar as his personal workshop. Unusual artifacts linger, like an enormous bank safe which remains a mystery. It remains amidst the refreshed workspace, cedar millwork, wine cellar and new sauna.
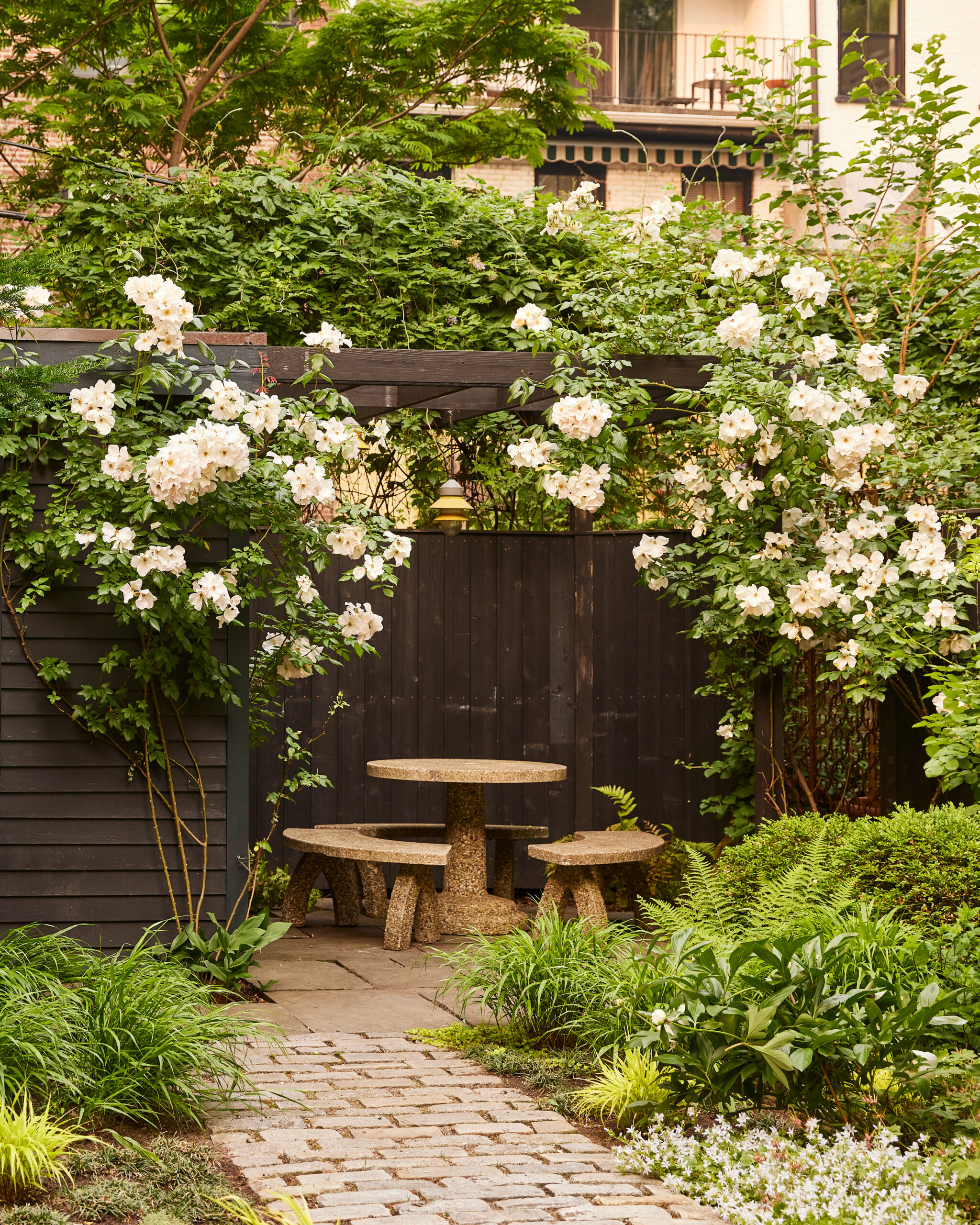
11.Rose-covered pergola
The clients have a passion for gardens and wanted to bring nature home. They also like to entertain, so the guest kitchenette functions as a bar and prep kitchen for garden parties. The garden is paved with reclaimed cobble and bluestone which leads to a small structure and sitting area underneath a rose covered pergola.
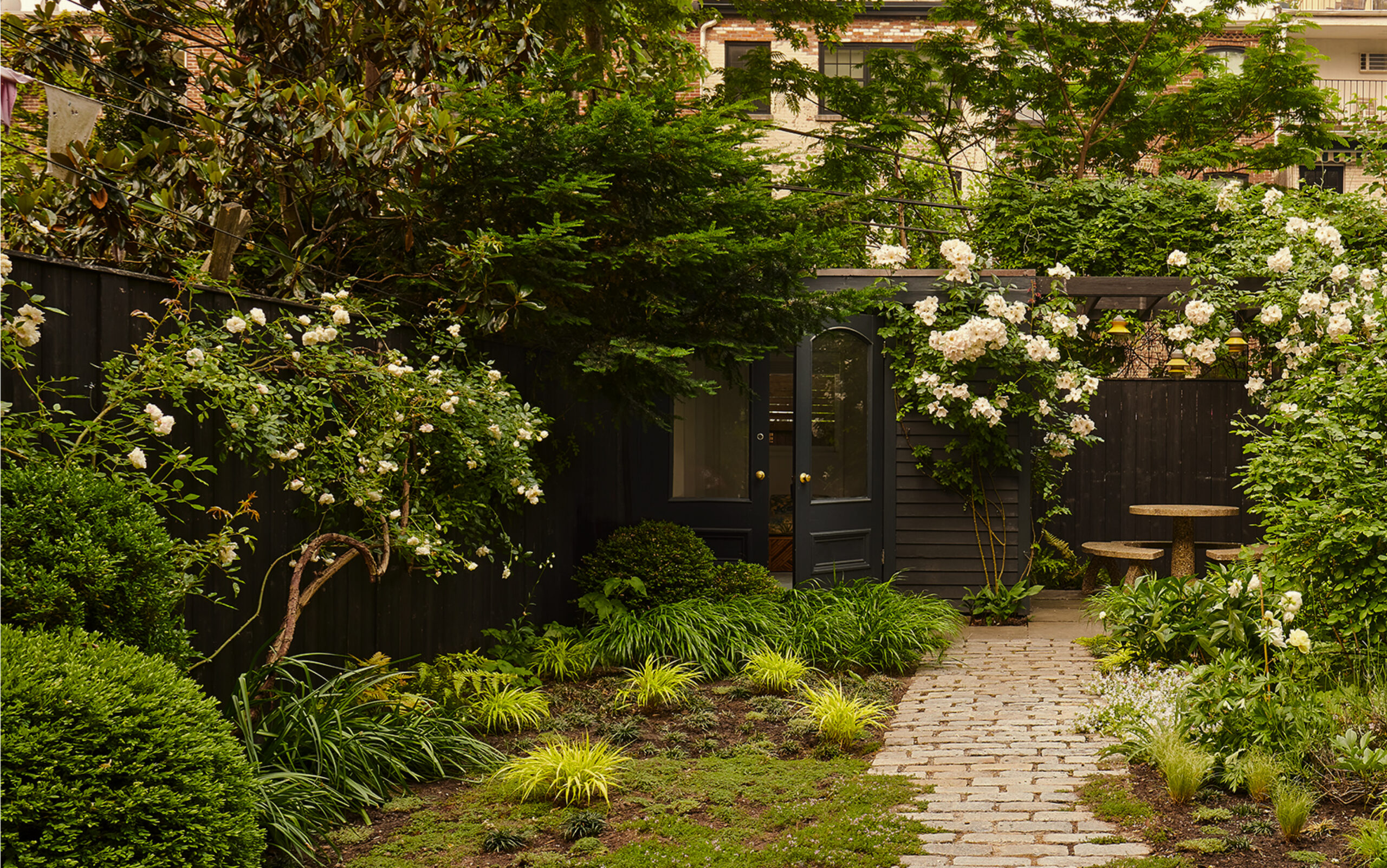
11. Rear garden
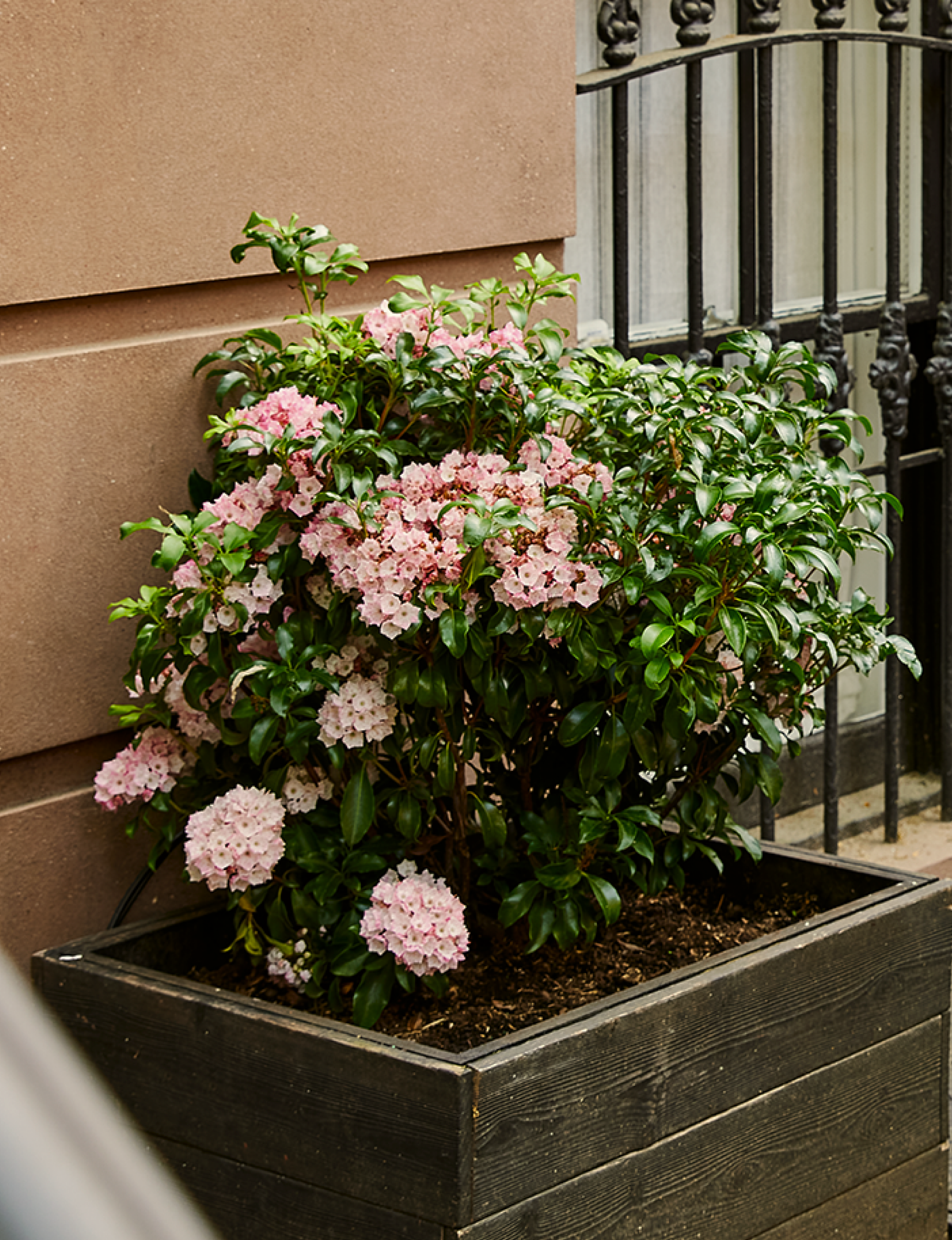
12. Kalima
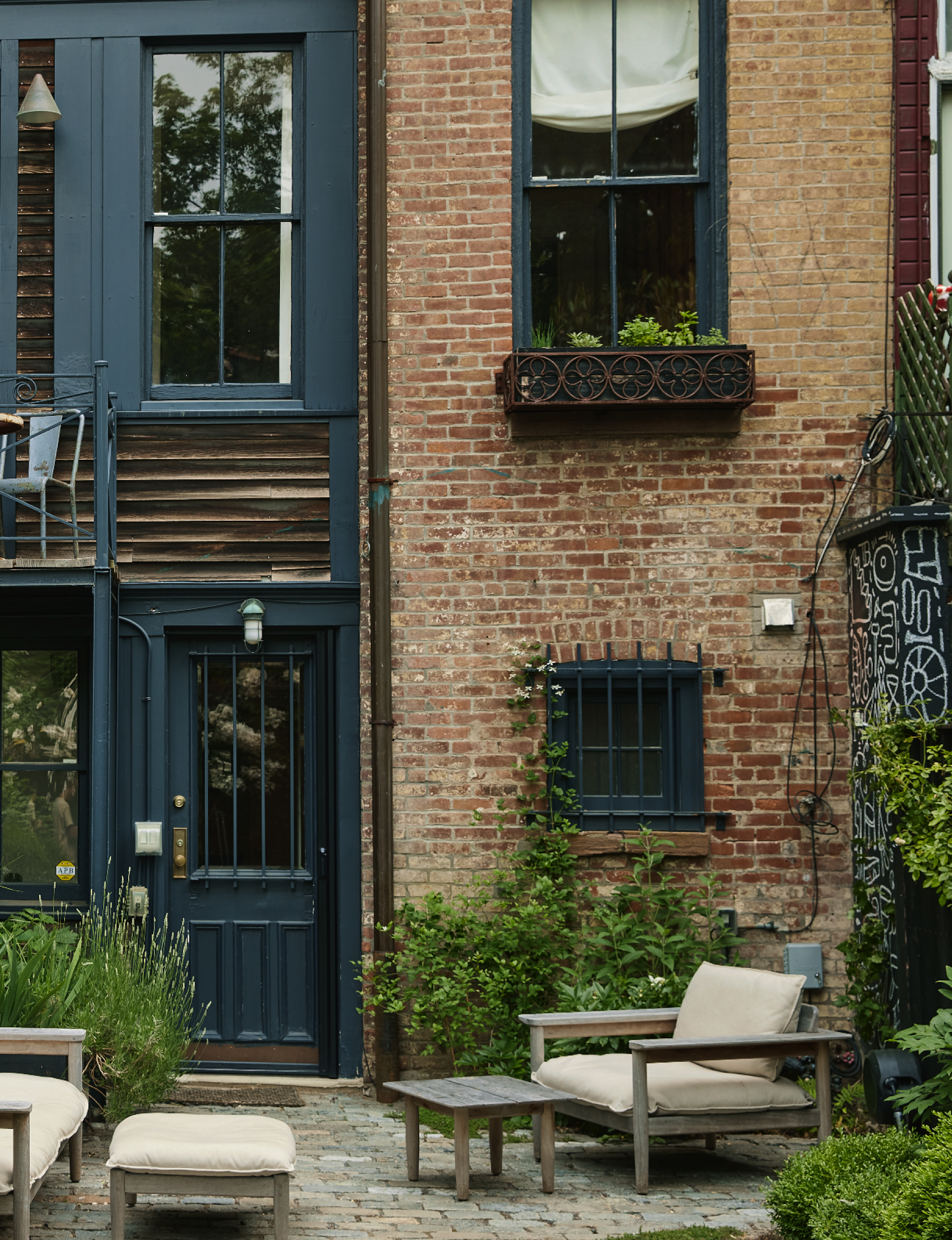
13. Rear garden patio
The garden gates were a meaningful addition. Our client grew up with neighboring garden gates at his family home and felt a strong desire to replicate this beautiful symbol of good and open relations. The West side gate is a pair of antique iron doors while the East side is a continuation of the new shou-sugi ban fence.
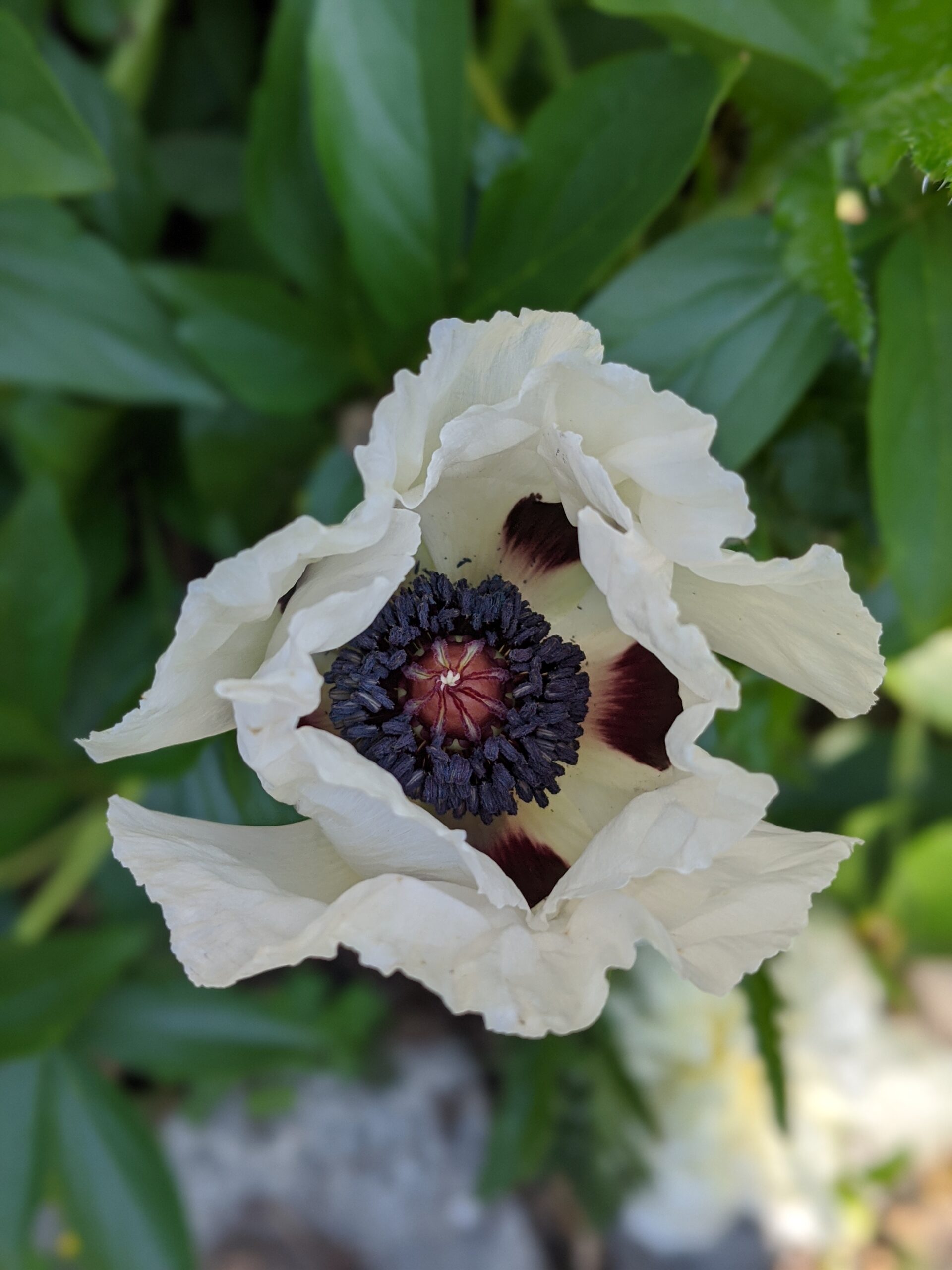
14. Papaver
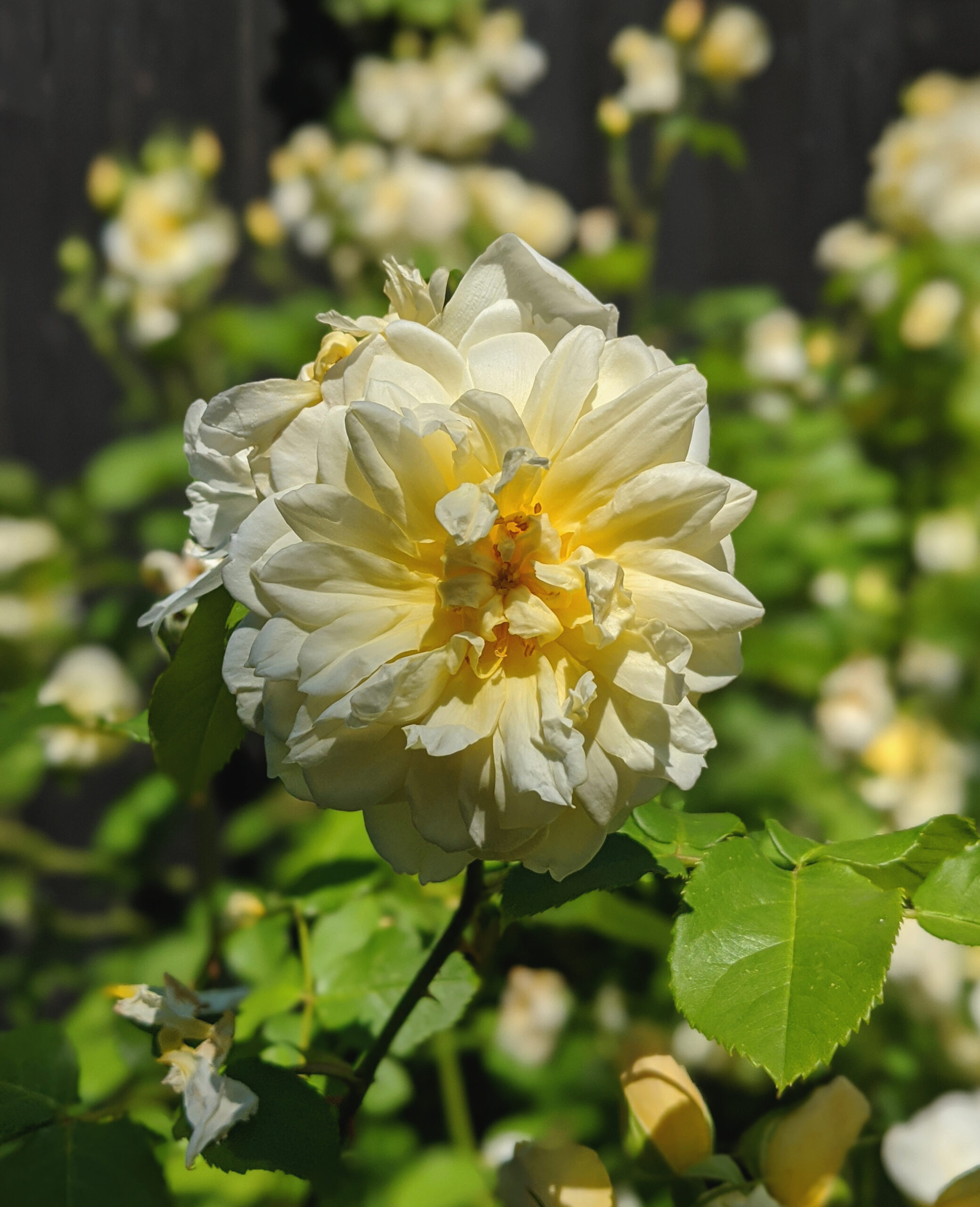
16. Rosa Imogen
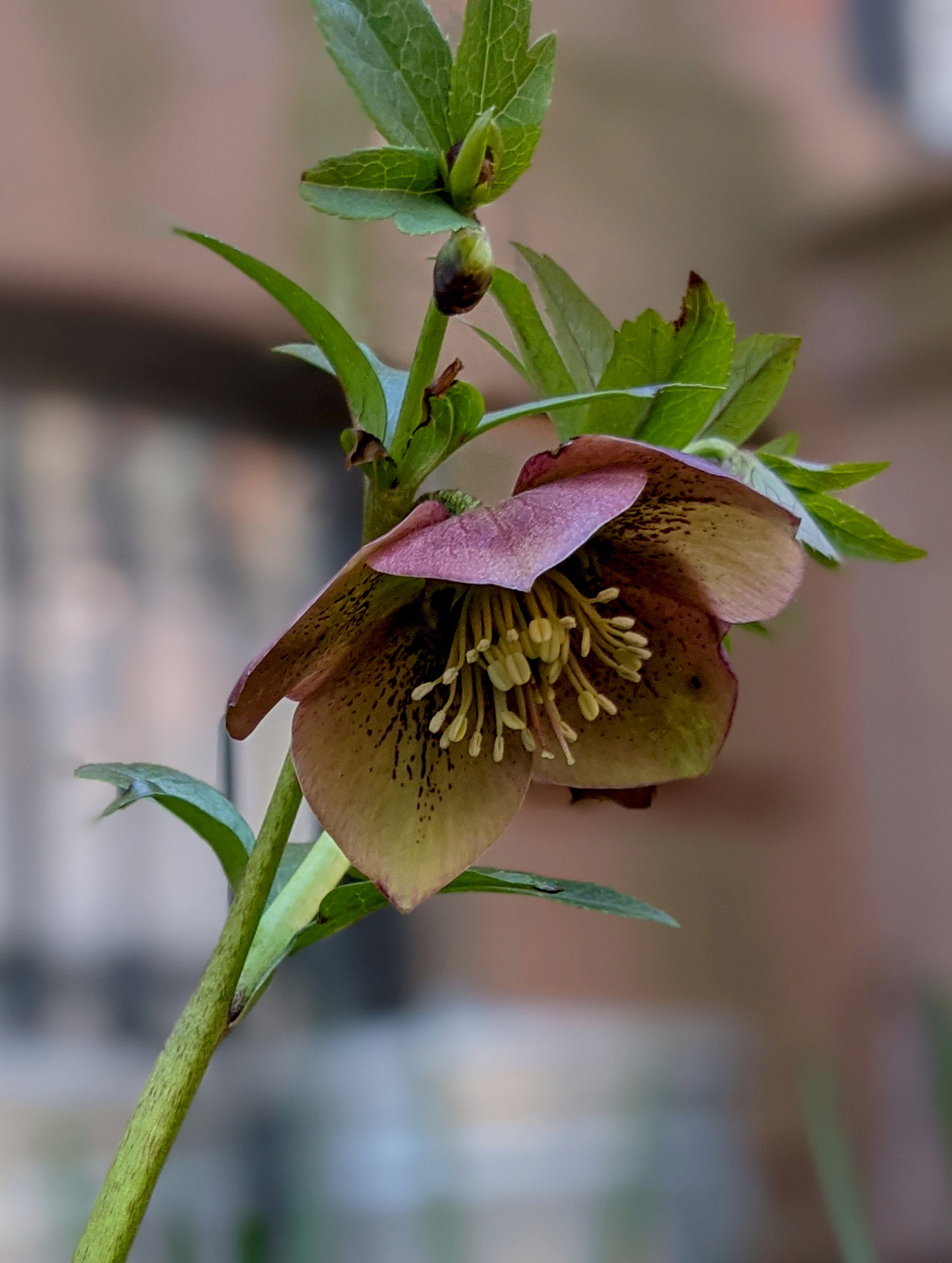
15. Helleborus
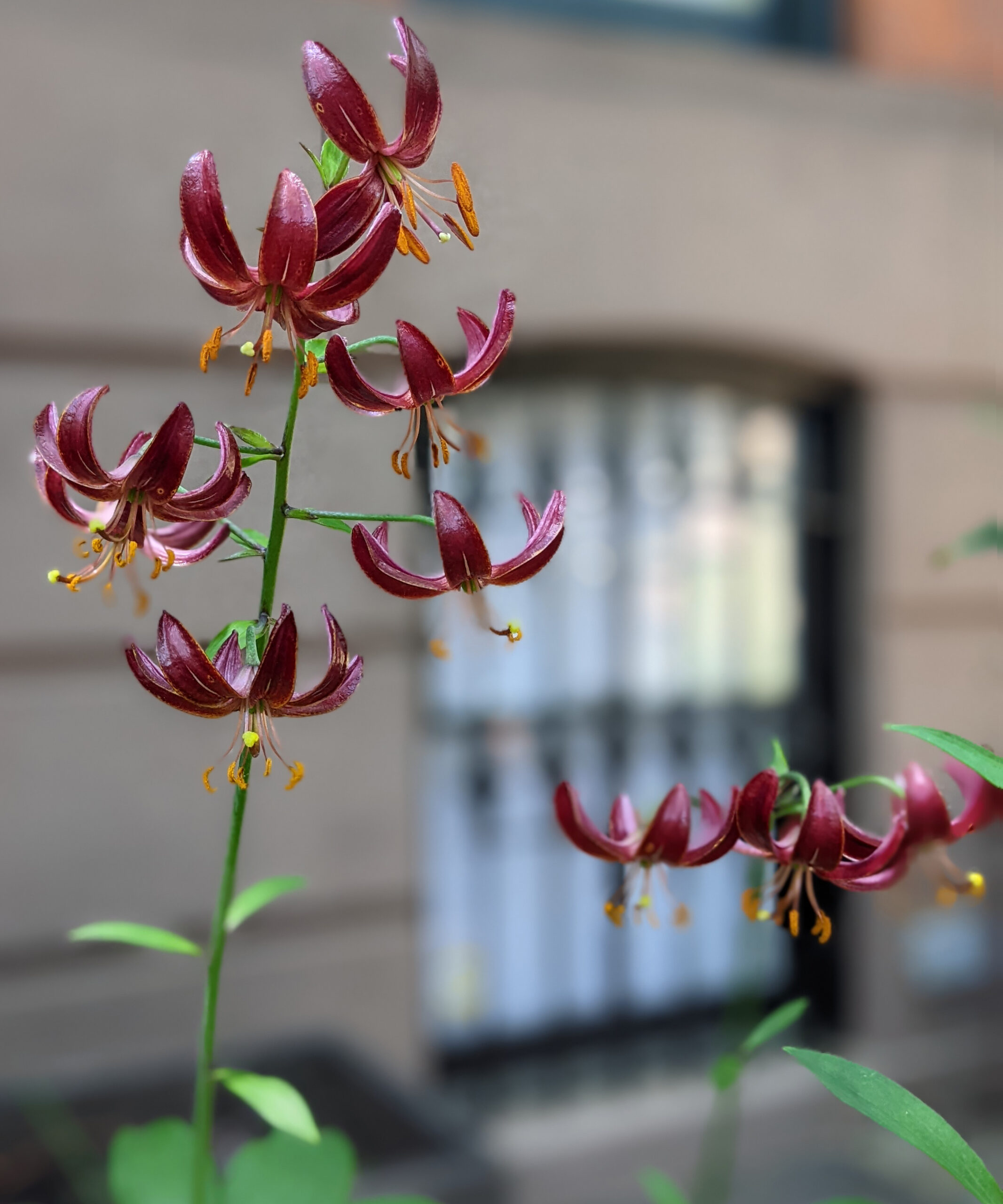
17. Lilium
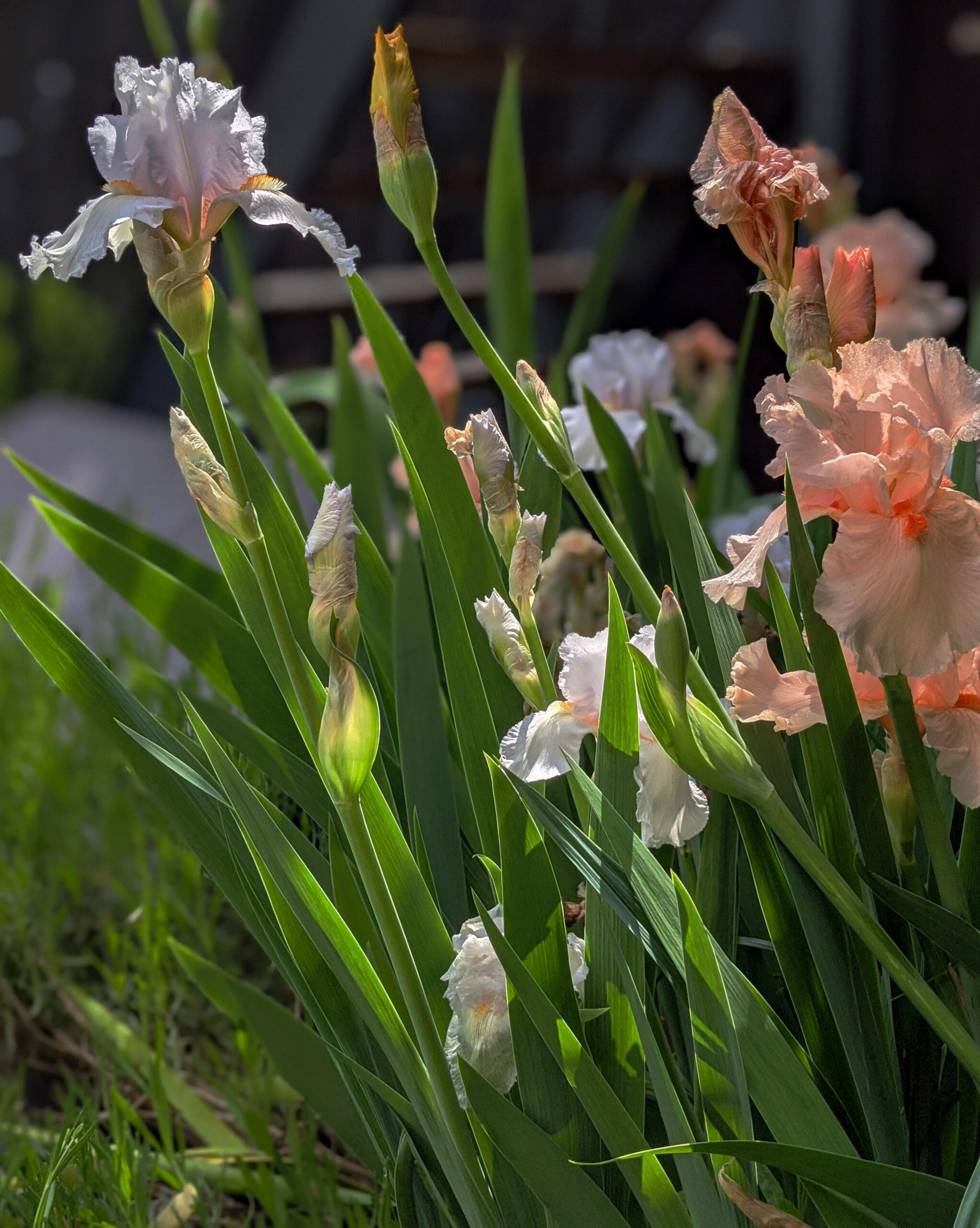
18. Iris
Photos by Jody Kivort