King Tai
PROJECT DETAILS
Architecture
Interiors
Millwork
Custom Furniture
_
Completed 2015
Second floor completed 2022
Crown Heights, Brooklyn, NY
King Tai was designed as an oasis for the neighborhood. Over the last 150 years, the building has lived many lives— from a workshop for the local suit tailor to a fast-and-casual Chinese Seafood Restaurant. By 2015, it was an abandoned shell with a dirt floor sitting next door to a beloved Community Garden. Located just off the commercial strip of Nostrand Avenue, Salle conceived of a local gathering space that could be both transportive and welcoming. Art deco details and pastel colors evoke warmer climates. Today, King Tai has transformed into a neighborhood favorite. A two-story modern structure where friends can come together to share craft cocktails, listen to Brooklyn DJs, and sample from a rotating menu of food pop ups by emerging chefs.
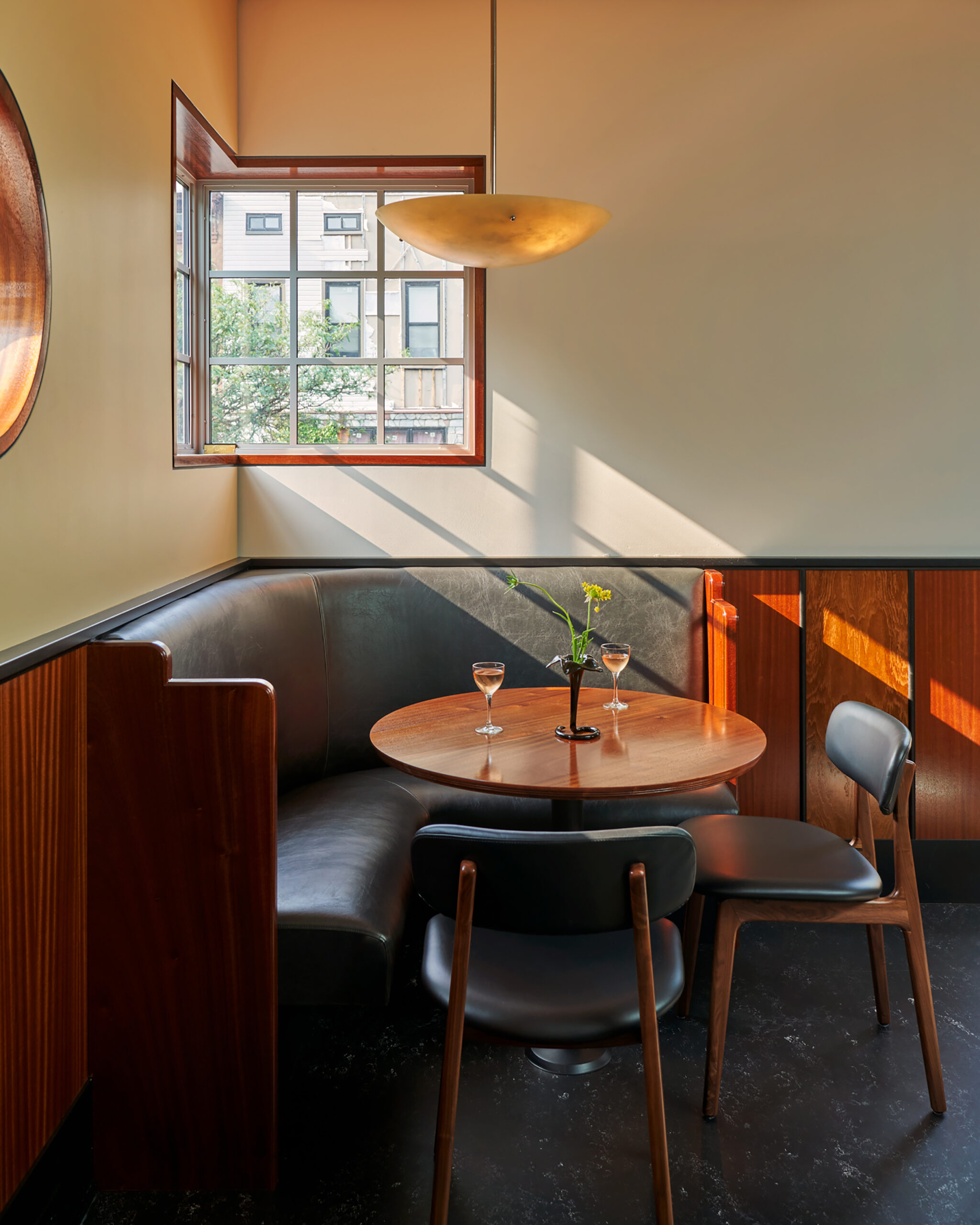
1. Corner custom seating
Salle approached the design with meticulous construction details while navigating the unique constraints of the site. Upstairs, the custom art deco bar was carefully restored and is framed by a colorful pathway. The woodwork is a mix of mahogany, walnut, and teak joined and assembled with precision.
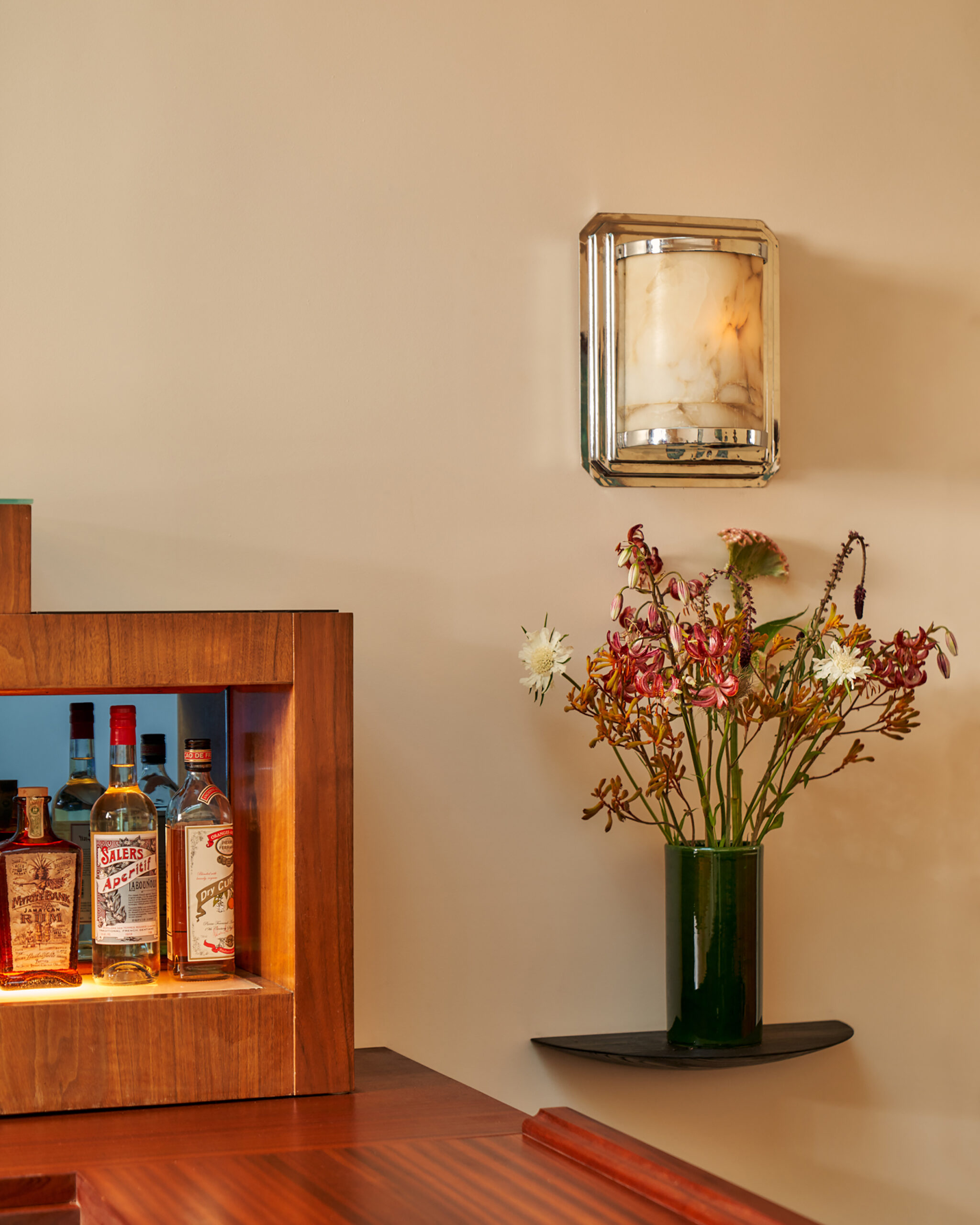
2. Second story bar detail
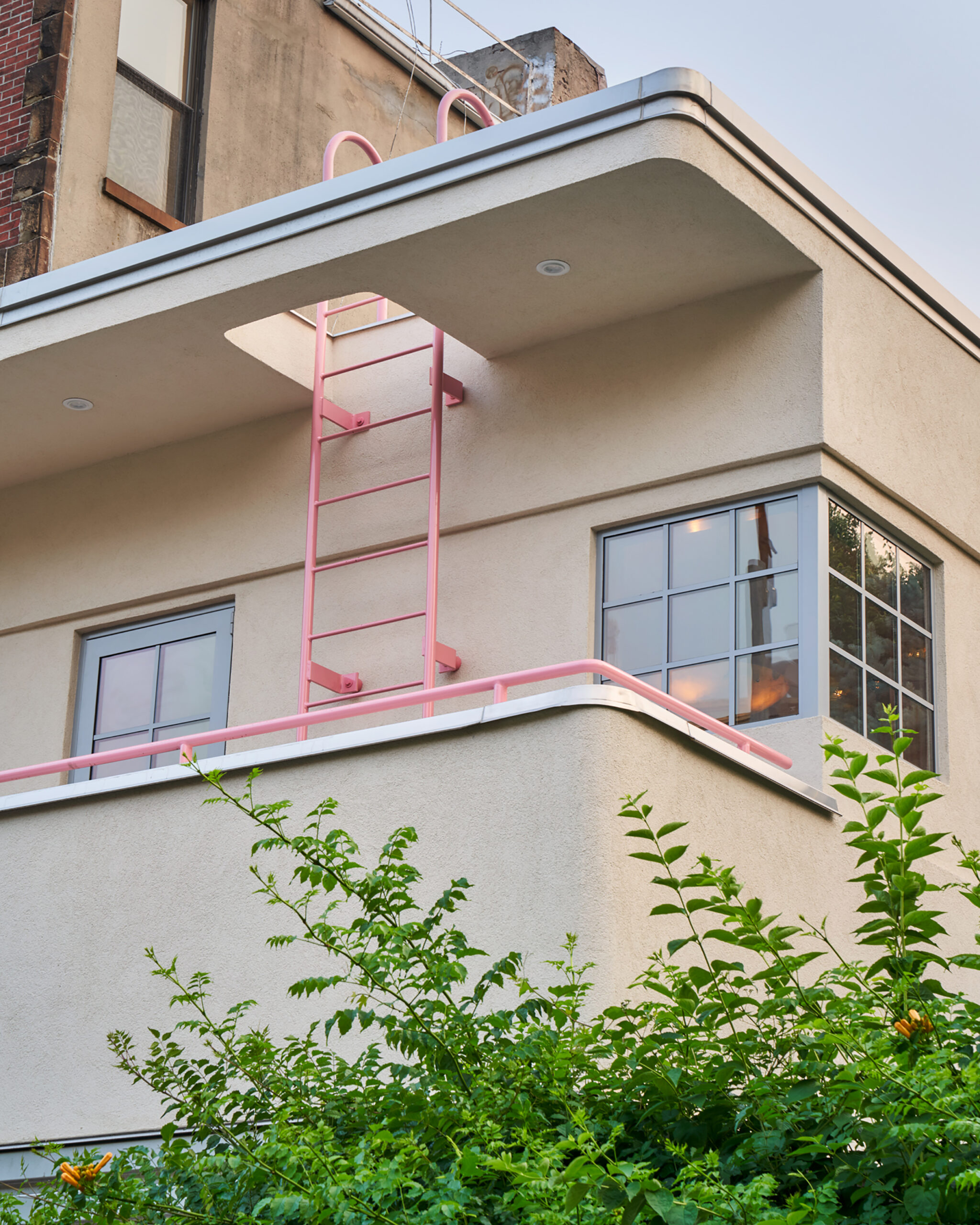
3. Terrace detail
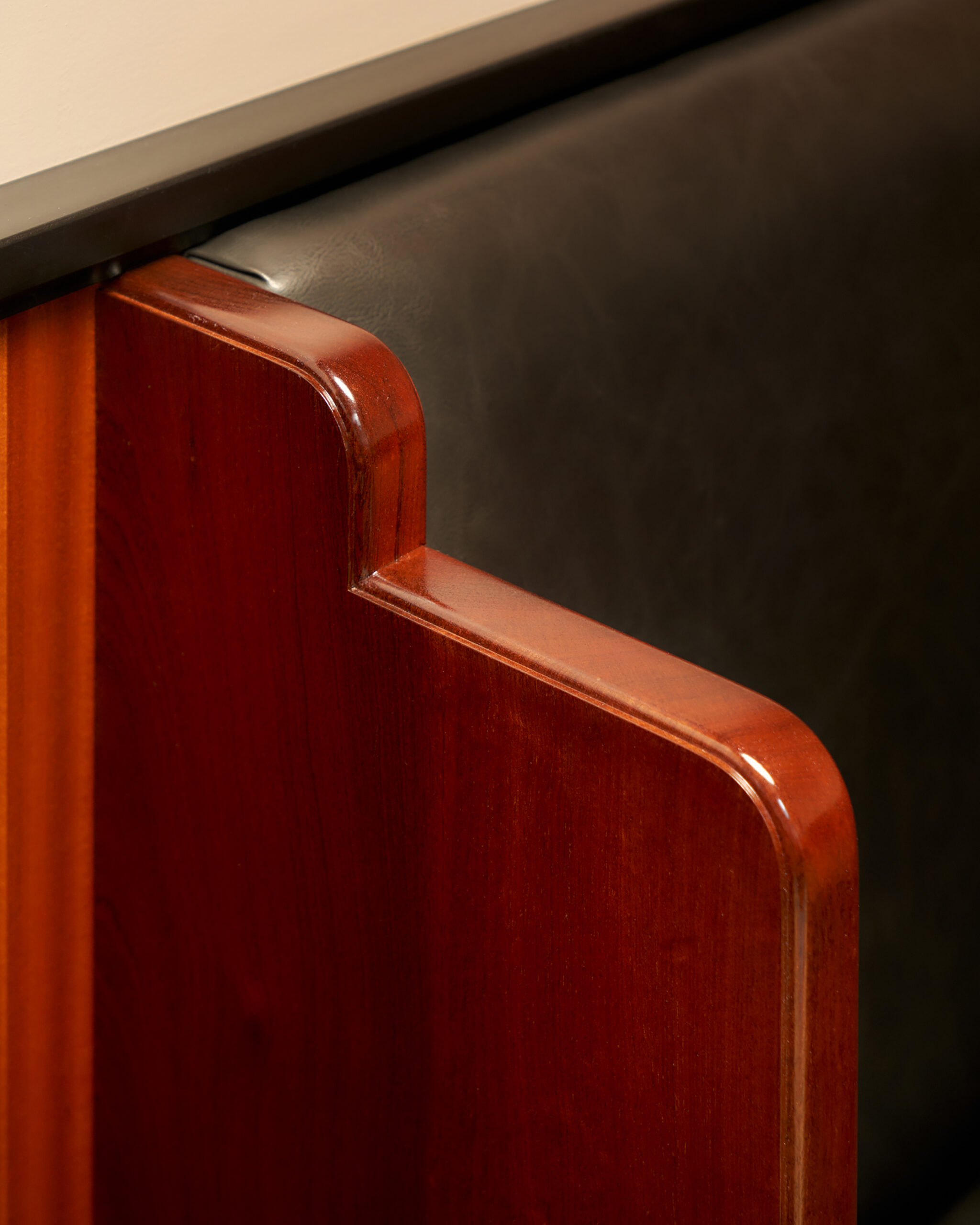
4. Millwork detail
The 2nd-floor extension is illuminated by day with a large central skylight and by night with alabaster pendants. Due to the building constraints, developing the second story was an exciting challenge resulting in unique architectural solutions, like the small porthole windows and a pink powder-coated ladder—a playful roof access solution on the street-front façade.
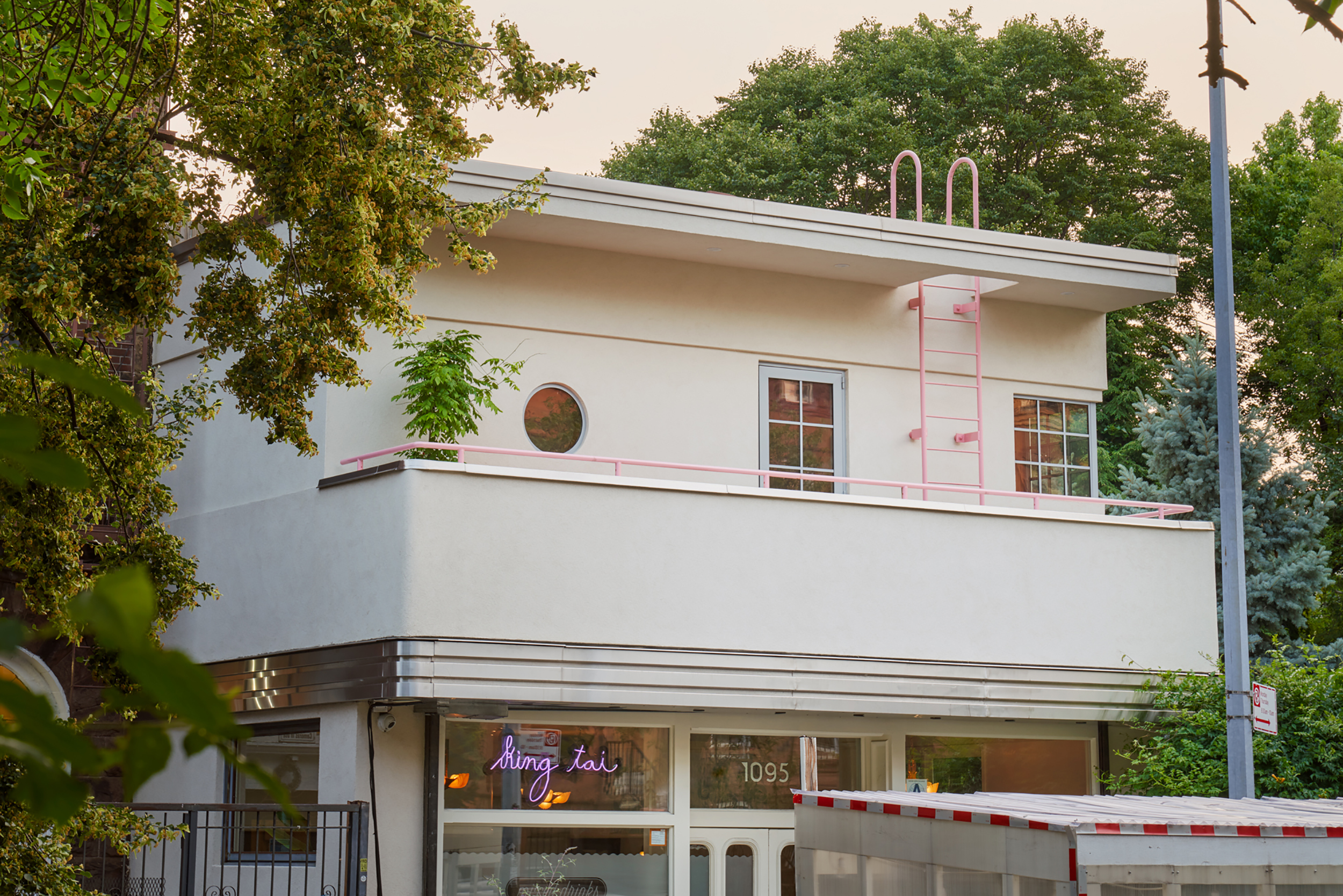
5. Front facade
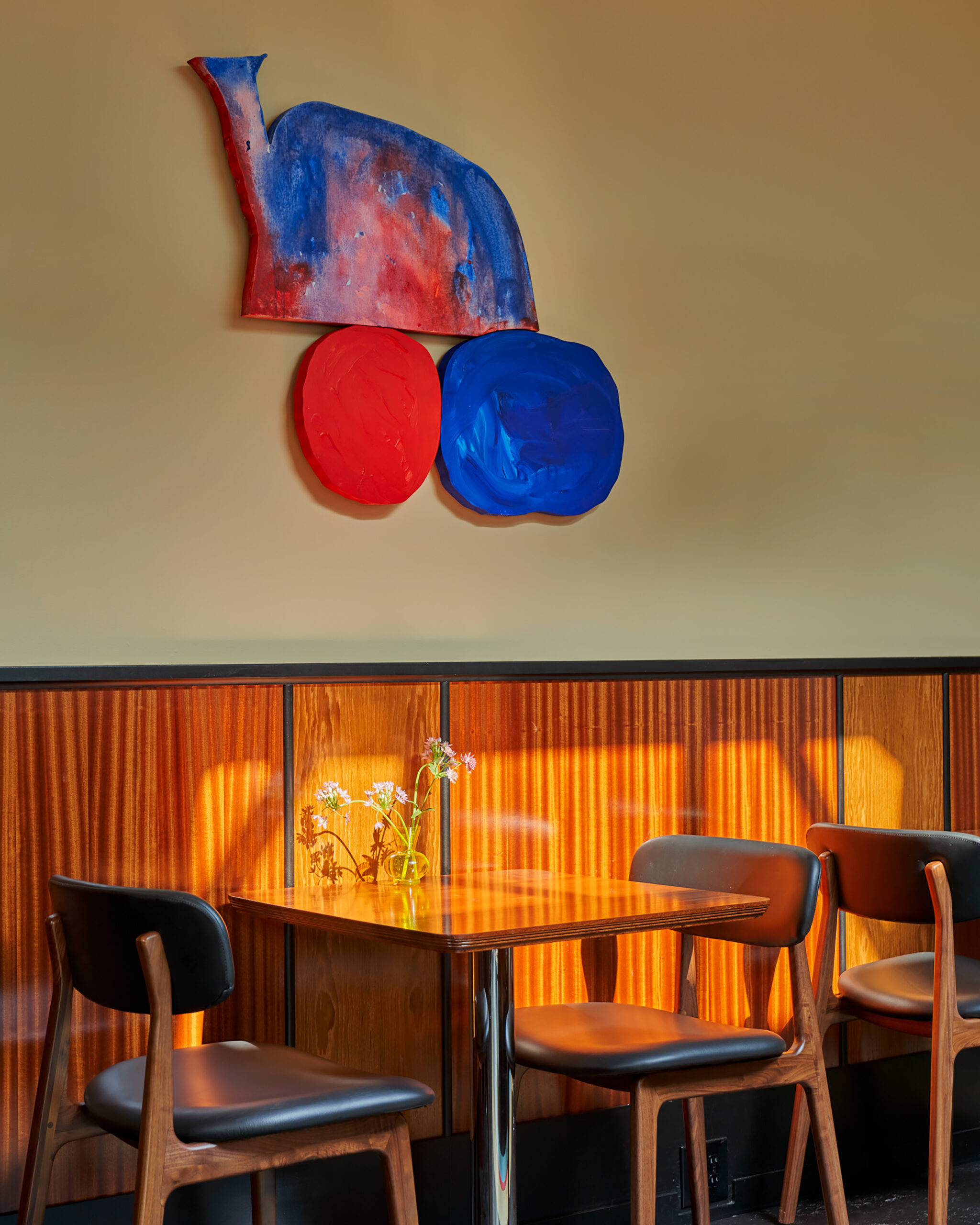
6. Second story dining
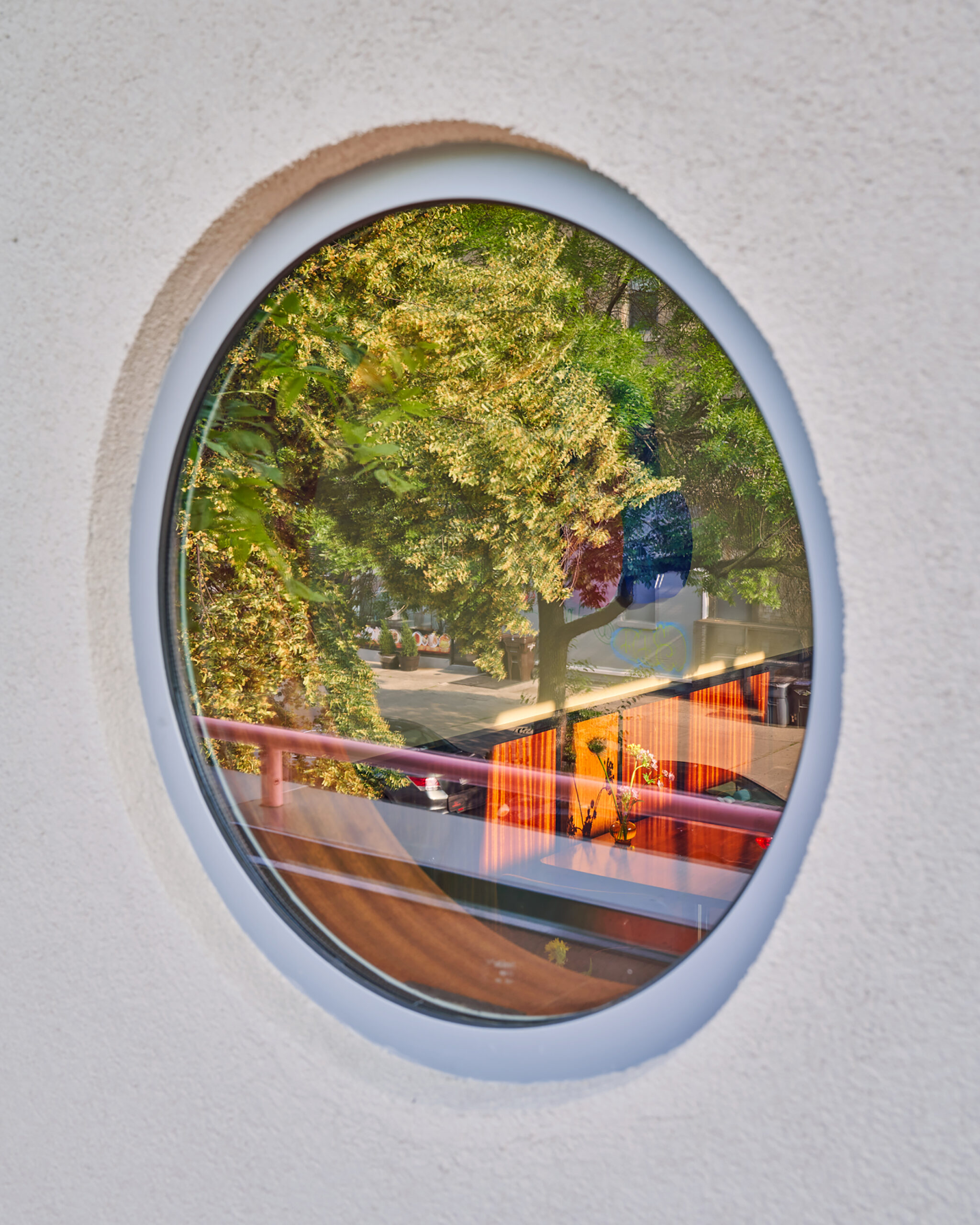
7. Window detail
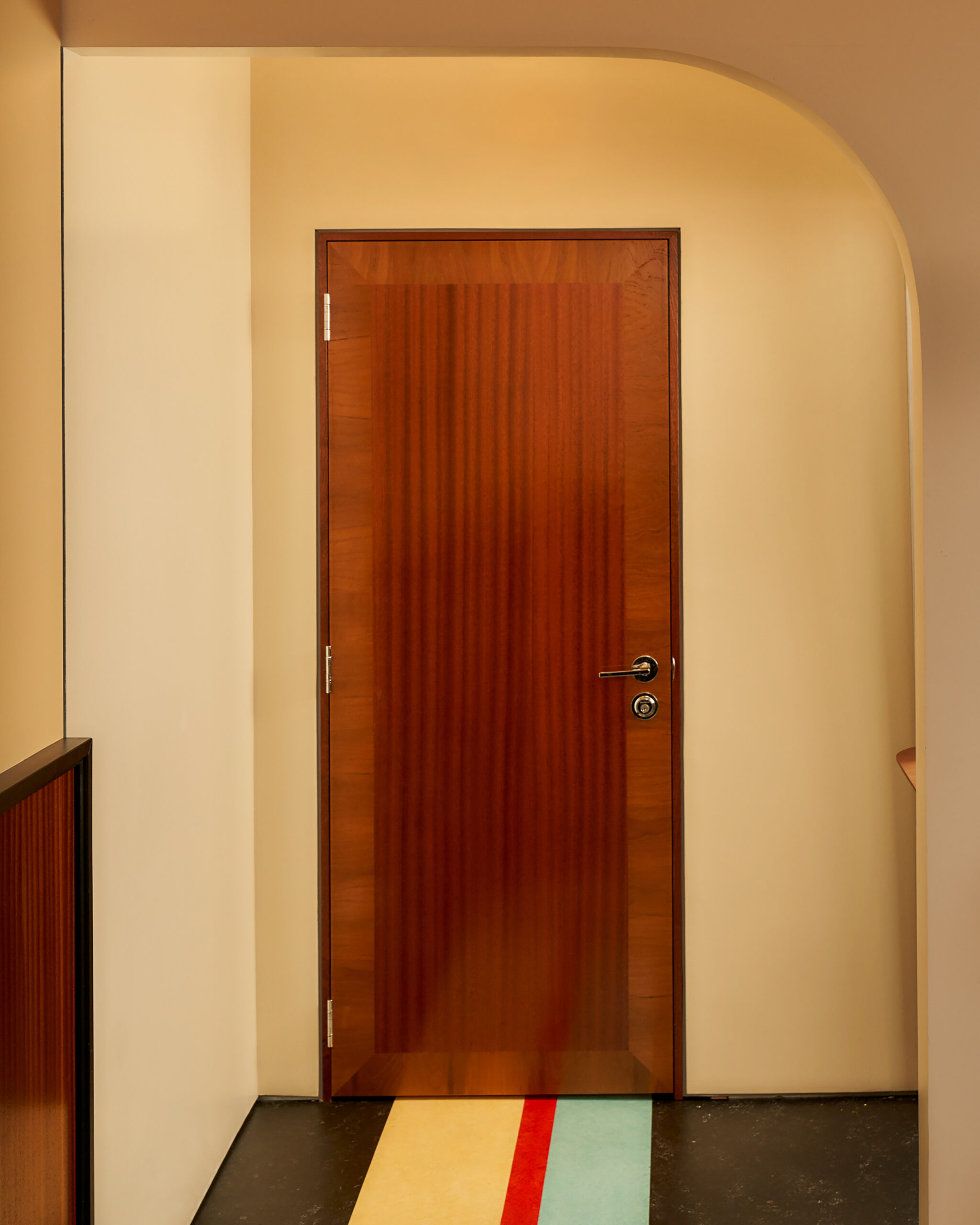
8. Custom veneer door
The facade presents something far from the vernacular, not just with its unusual envelope. The entry doors were purchased at a flea market and inspired the window design. Salle designed stainless steel cornice atop the cream-colored exterior. All the architectural elements combine in a fresh and unexpected way.
The garden next door and the site just off the main street allow for an activated street front with small tables and picnic chairs. The south facing terrace runs along the width of the building set back just a few feet with a teak deck and pink handrail.
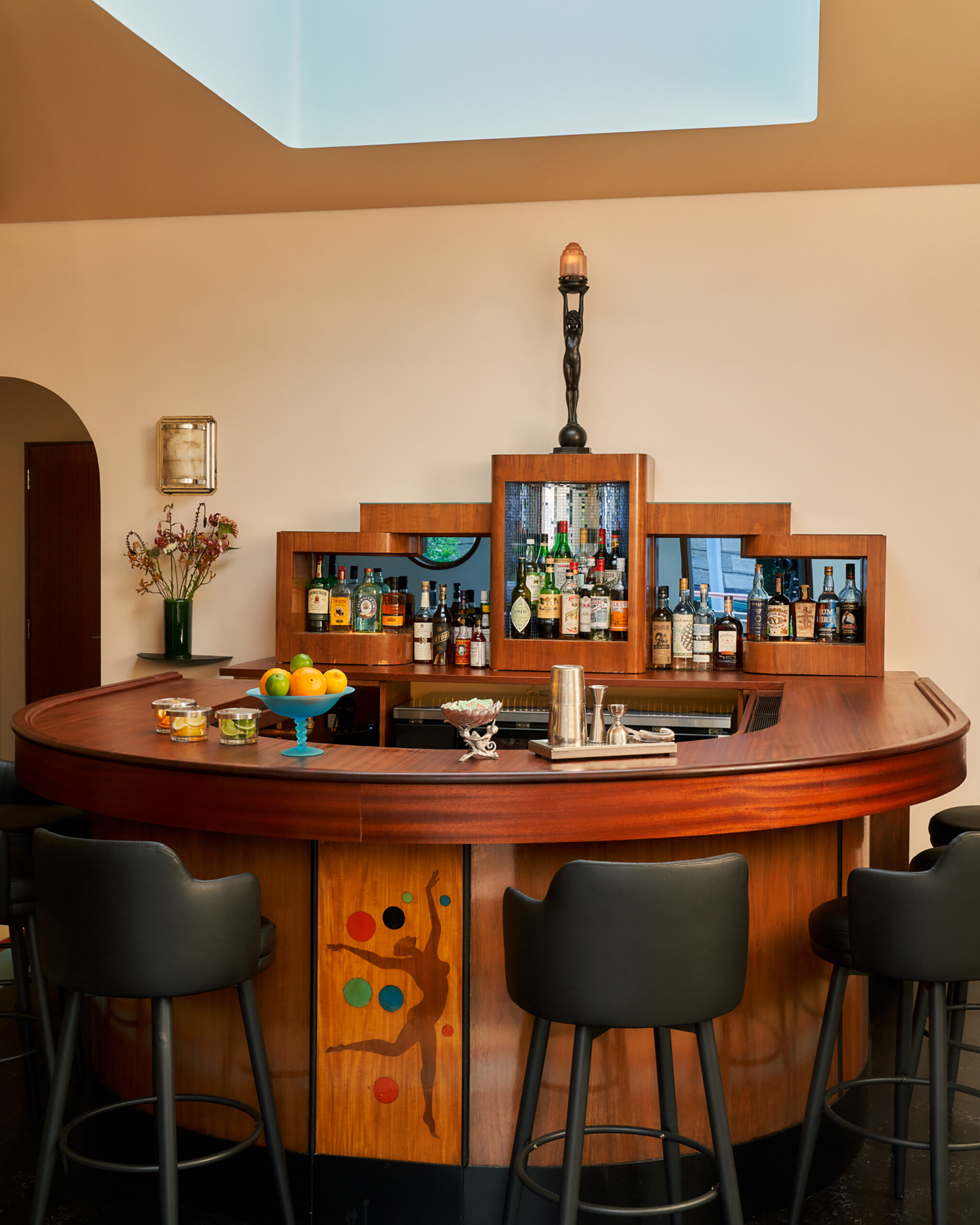
9. Restored Art deco bar
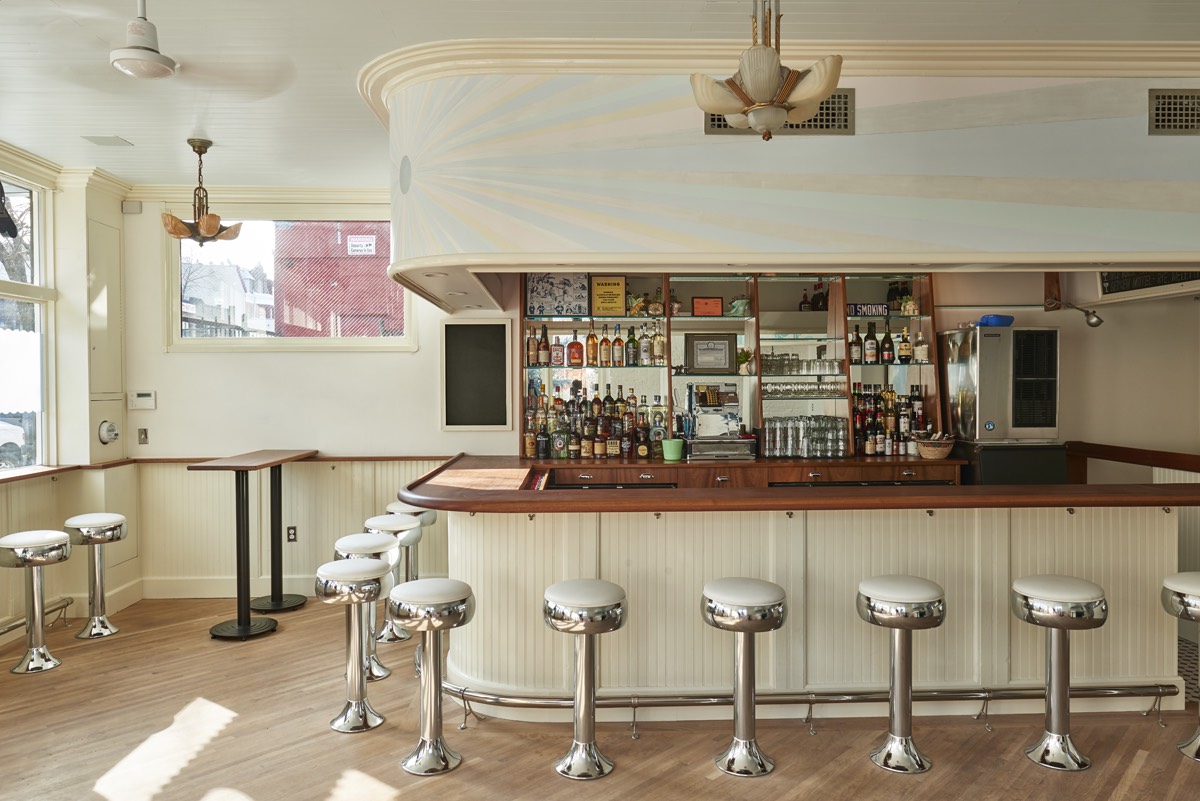
10. Main bar
The limitations of the square lotline footprint informed every step of the design process. The result is an interior which is balanced through use of color and light with precise craft. The primary floor is welcoming and casual while the upstairs suggests a more special event.
King Tai is a space that needs to be seen to be discovered. You can look out, but you can’t look in.
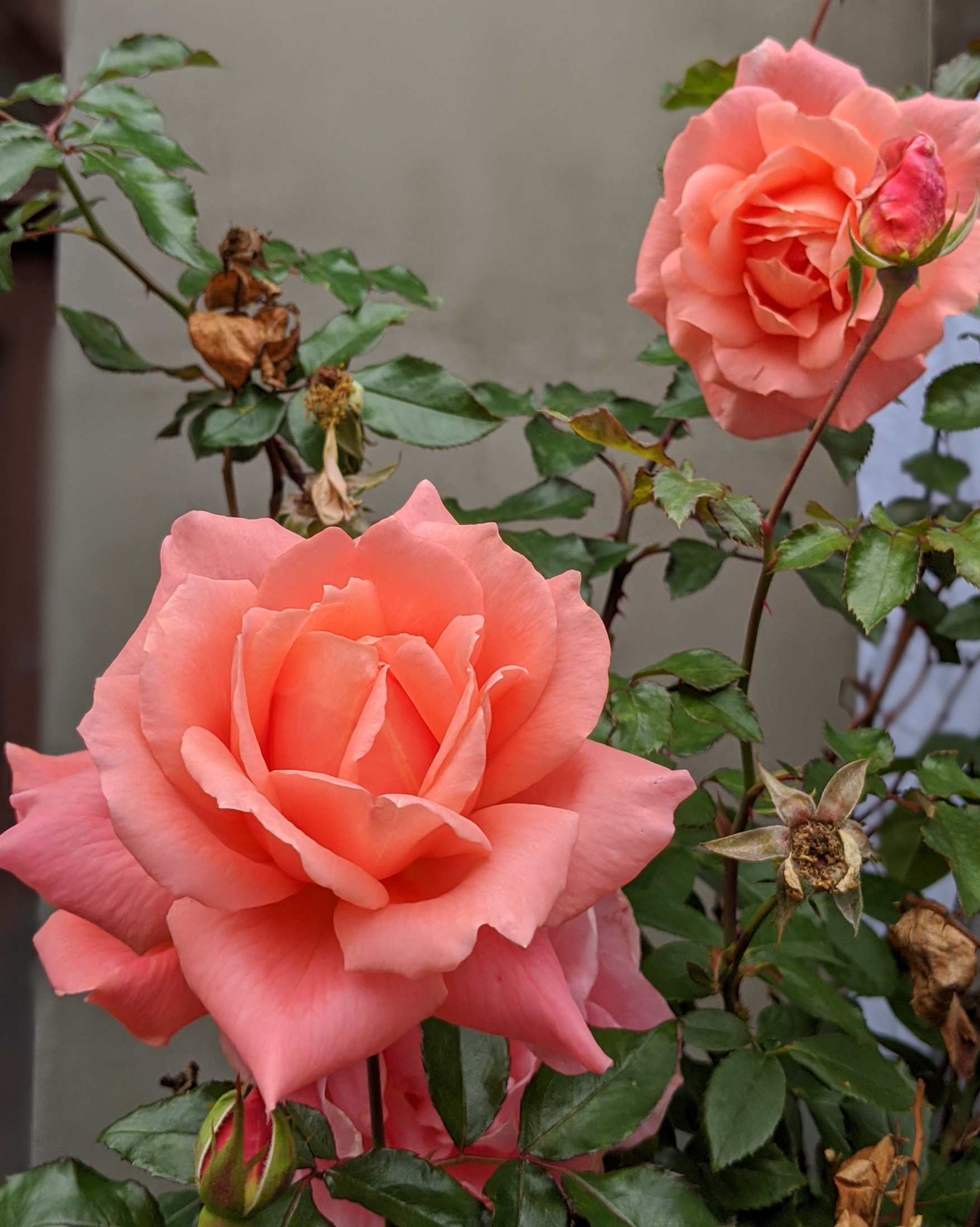
11. Rosa
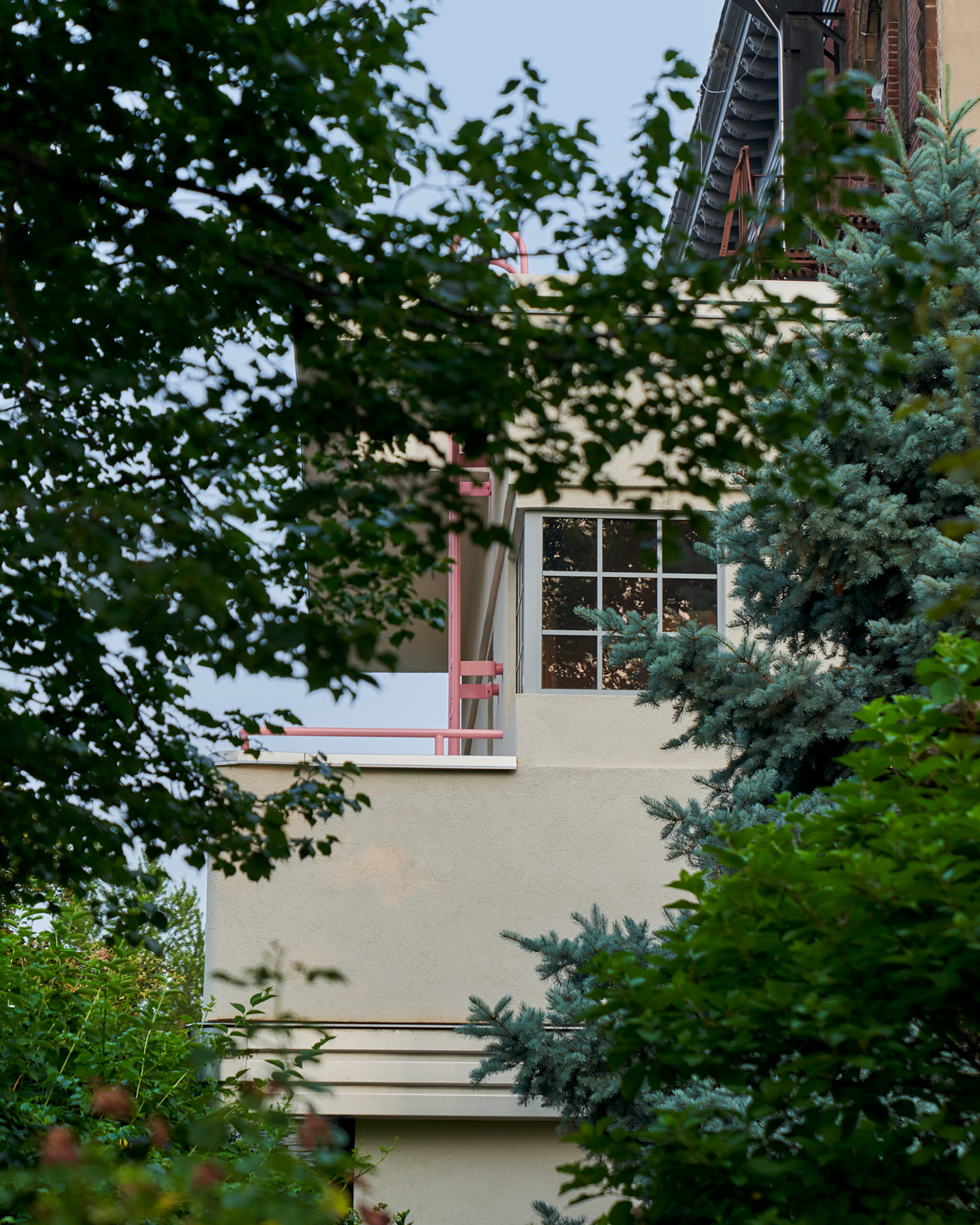
12. View from community garden
Photos by Seth Caplan