Grand Army Plaza
PROJECT DETAILS
Interiors
Landscape
Millwork
Custom Furniture
_
Prospect Heights, Brooklyn, NY
Completed 2023
One Grand Army Plaza is sited on an iconic NYC public space. The design by Frederick Law Olmstead realized mid 19th century remains exemplary of successful urban planning with its roundabout roadway, arch du triomphe, Parisian style boulevards, the Brooklyn Public Library and Prospect Park.
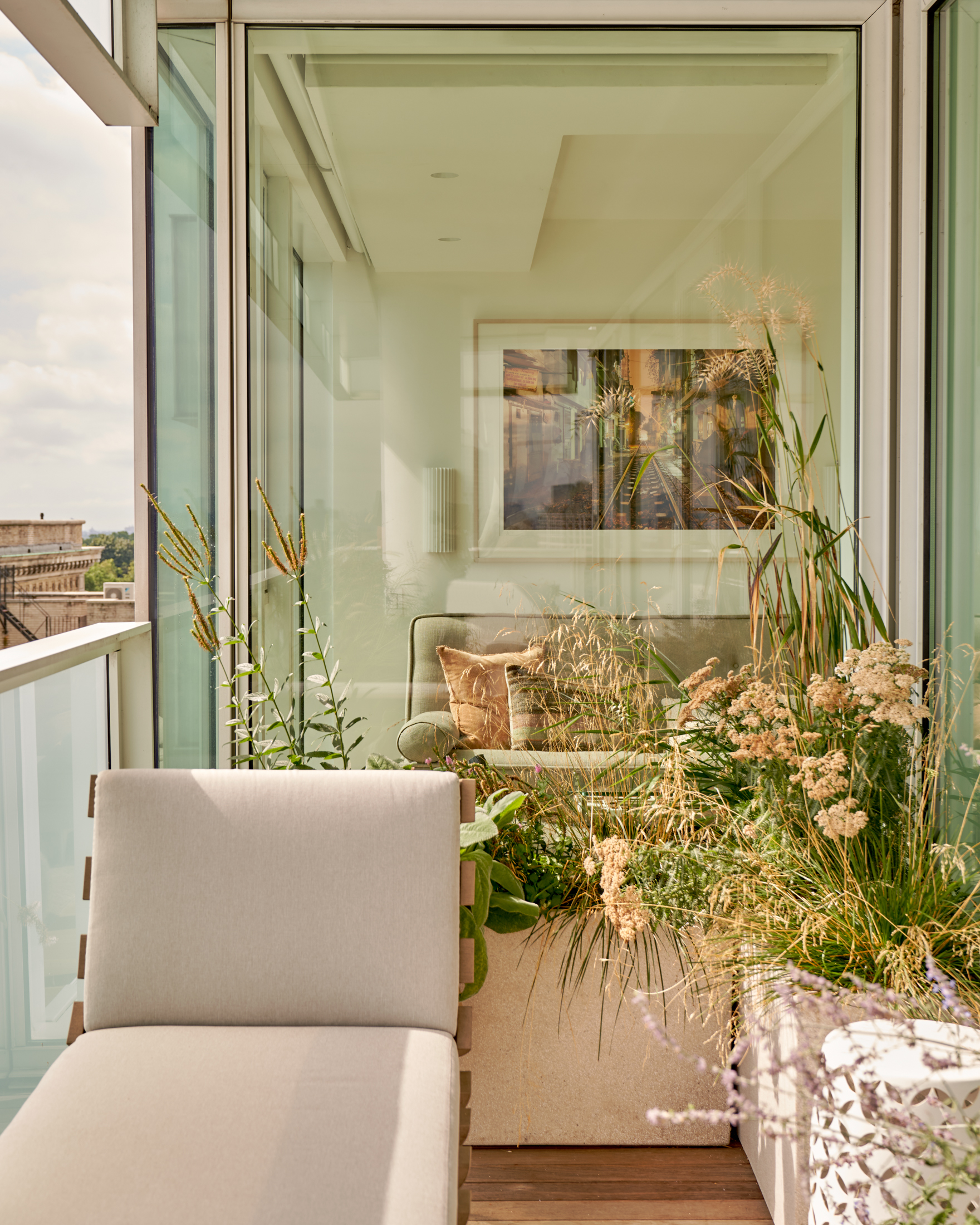
1. East terrace
One Grand Army Plaza was designed by the Architect Richard Meier, who is known for his white residential buildings of the postmodern era. The unit floorplan is a series of angular gallery-like spaces with two large terraces on the North and West facades. First renovated 11 years prior, our client approached us with a clear vision and extensive list of updates.
What was previously the guest bedroom became a proper study. The inspiration of MCM Scandinavian modular office furniture led to our design of a ‘his and hers desk’. It has a drop-down style which can be folded up for a clean look. A simple daybed easily converts this room into a sleeping area for guests.
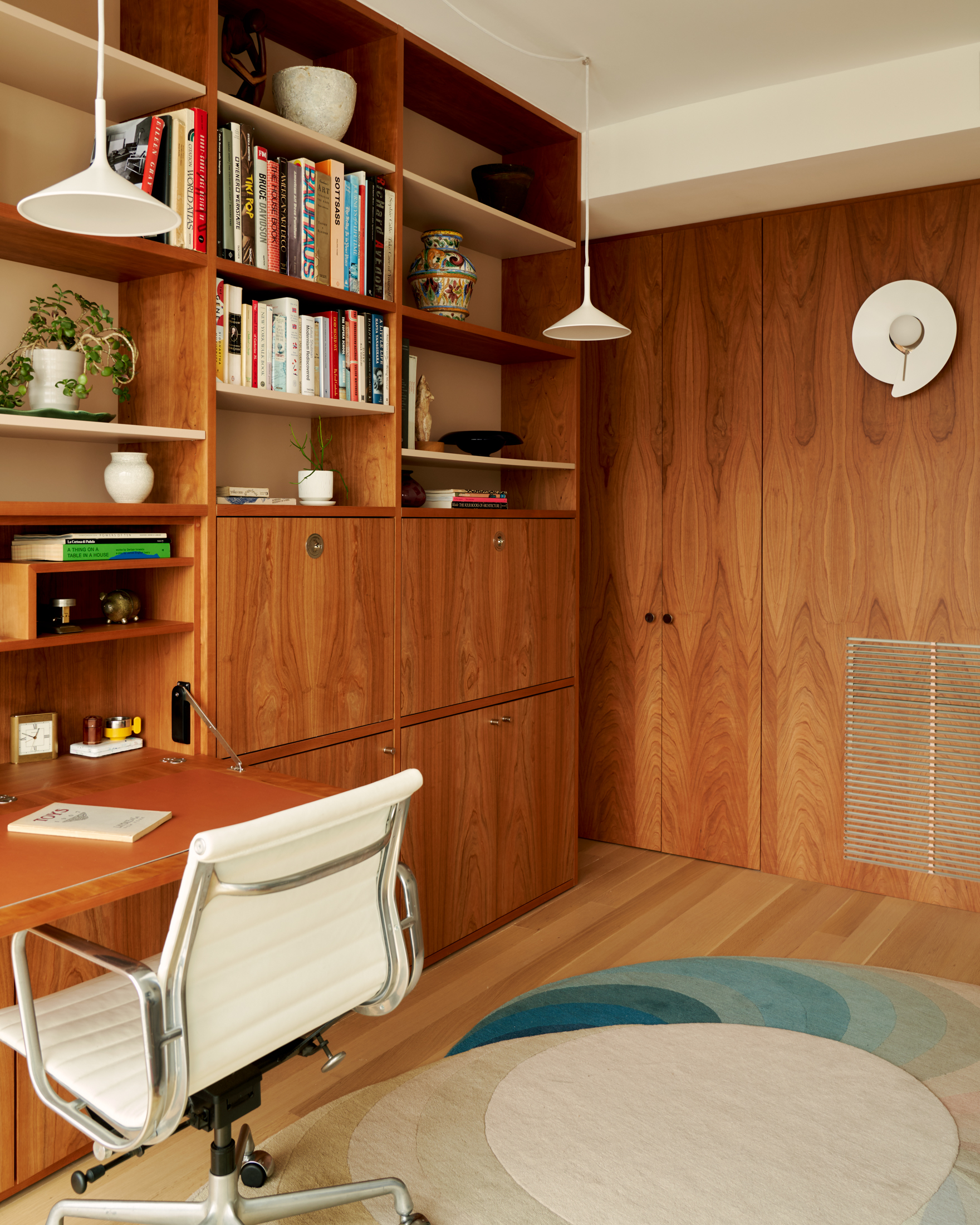
2. Study
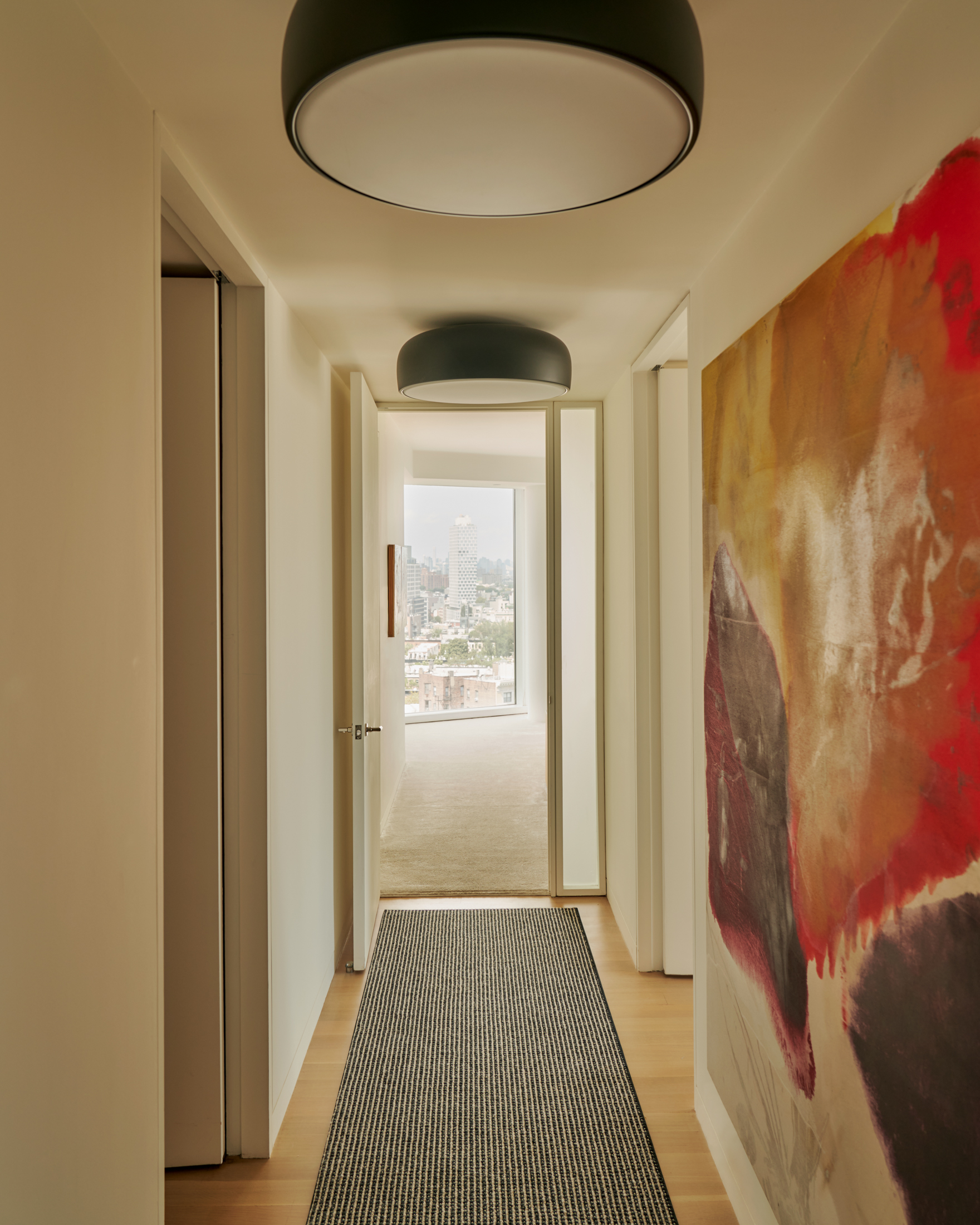
3. Corridor
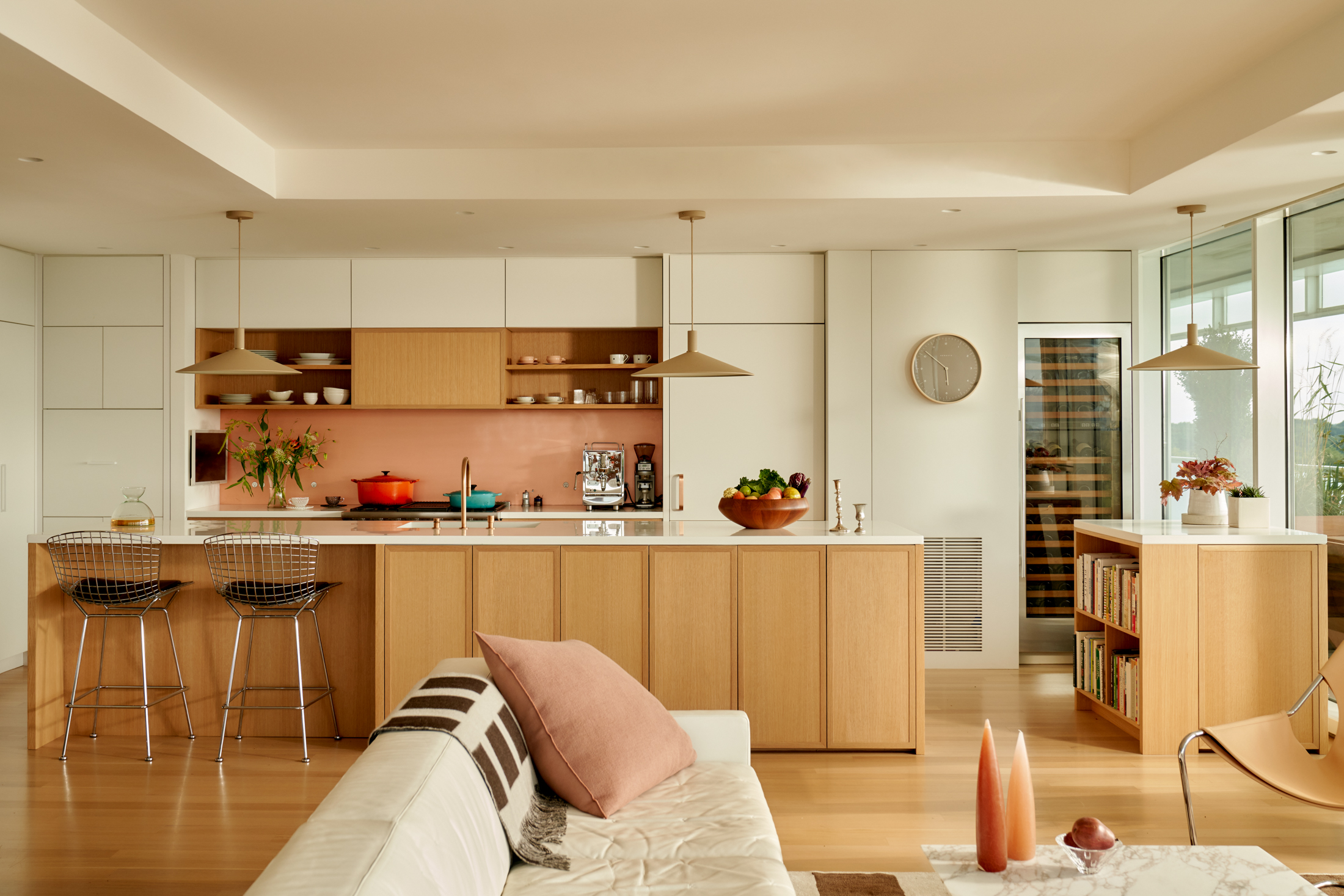
4. Kitchen
The kitchen design includes two islands. The backsplash is custom copper to match the new bar on the opposing wall. The kitchen, dining, and primary living are one large room with panoramic views of the large terrace and plaza fountain below. We achieved a harmonious mixing of programs with subtle separation with use of color and material.
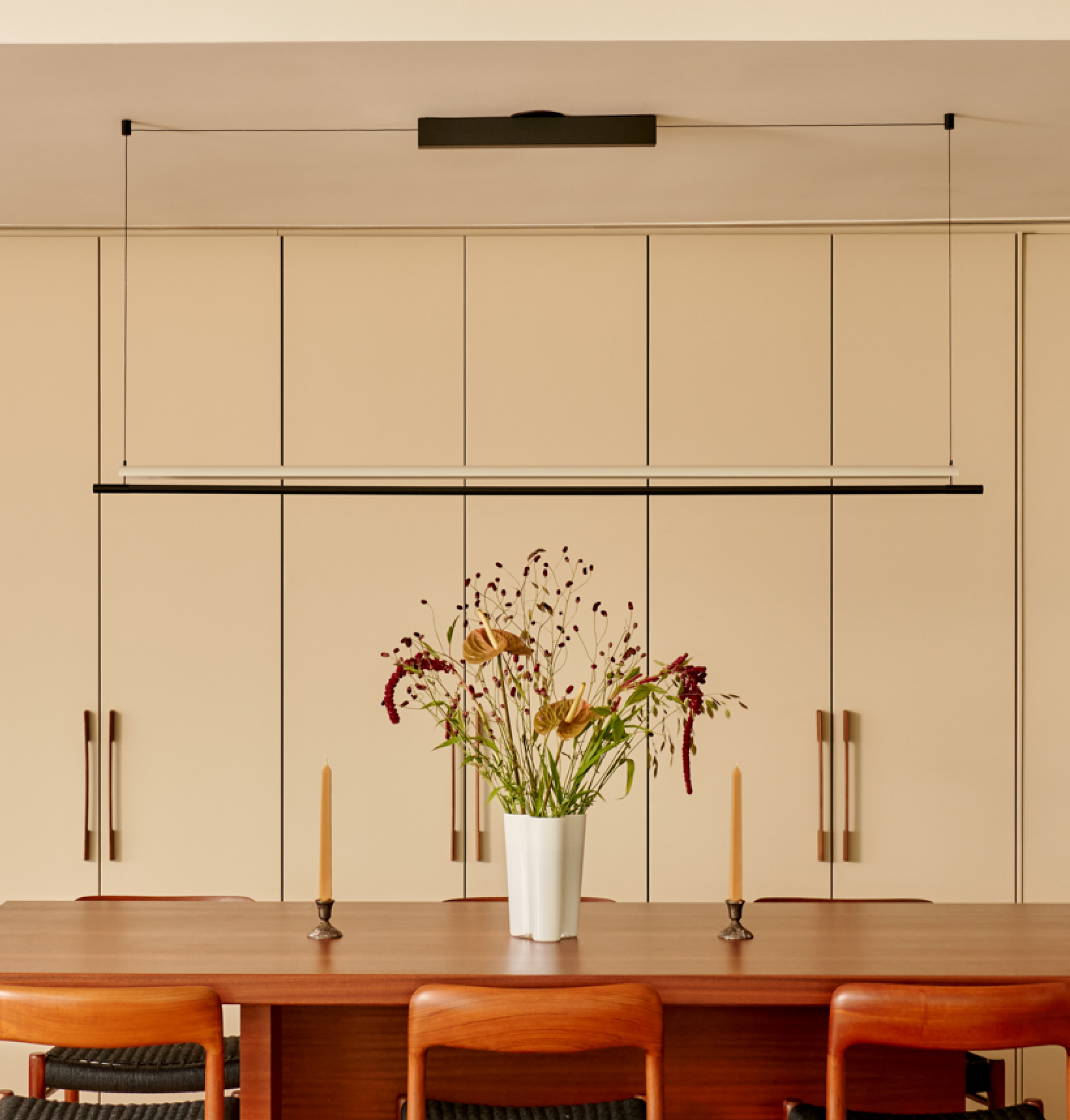
5. Custom dining table
The double islands and the custom dining table are monoliths dividing the program, while the colors are all earth tones to warm the previously stark white interiors.
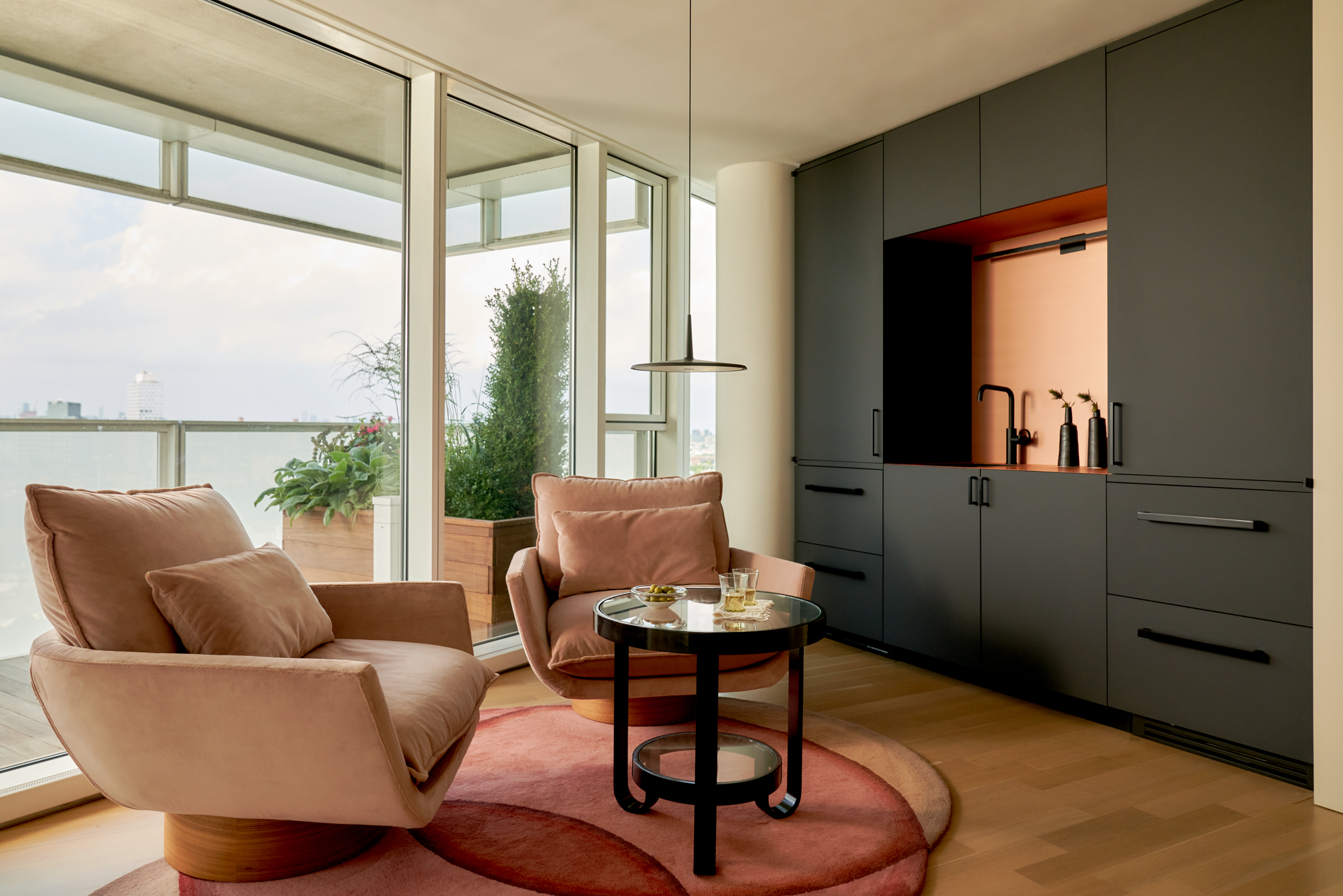
6. Bar area
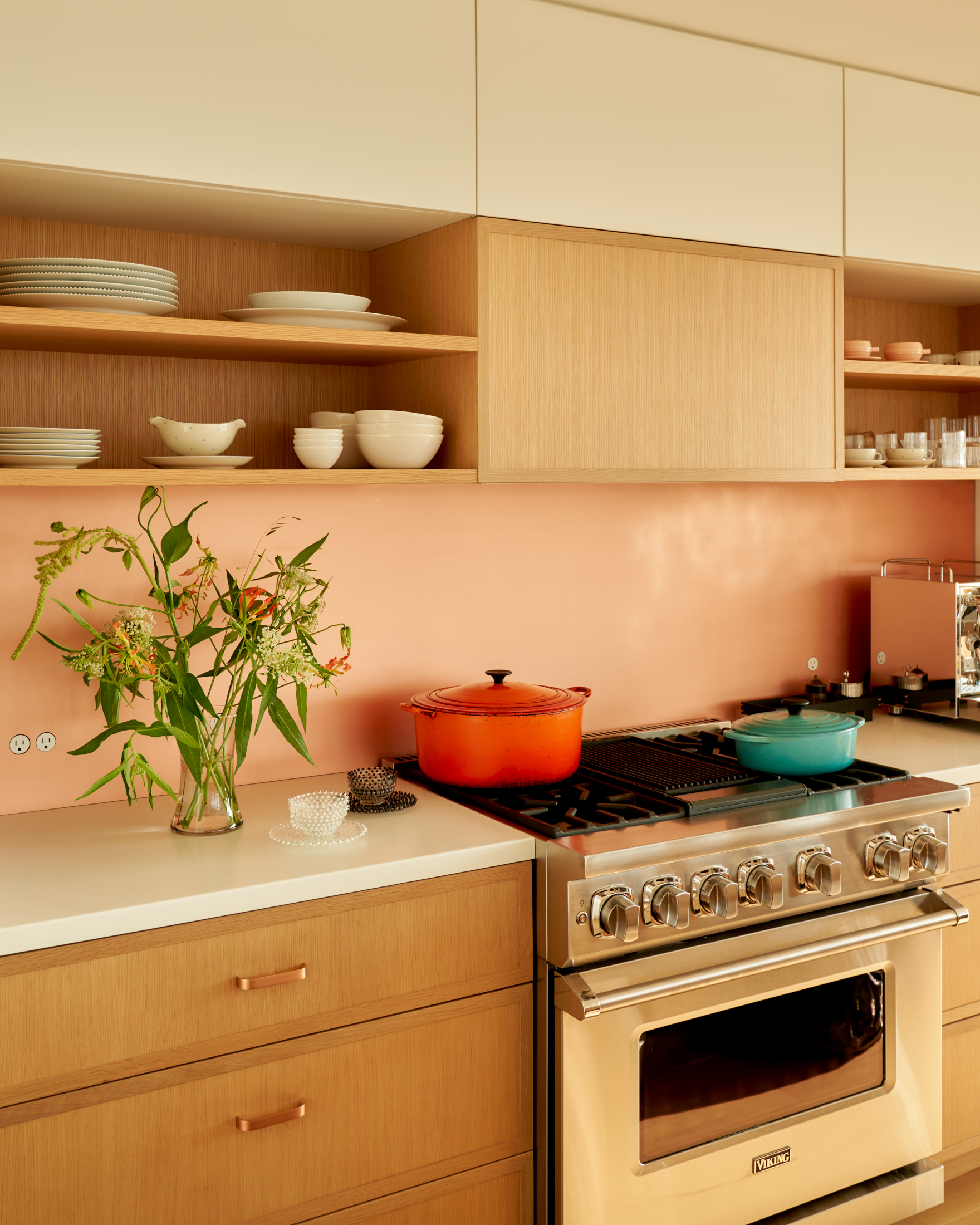
7. Kitchen detail
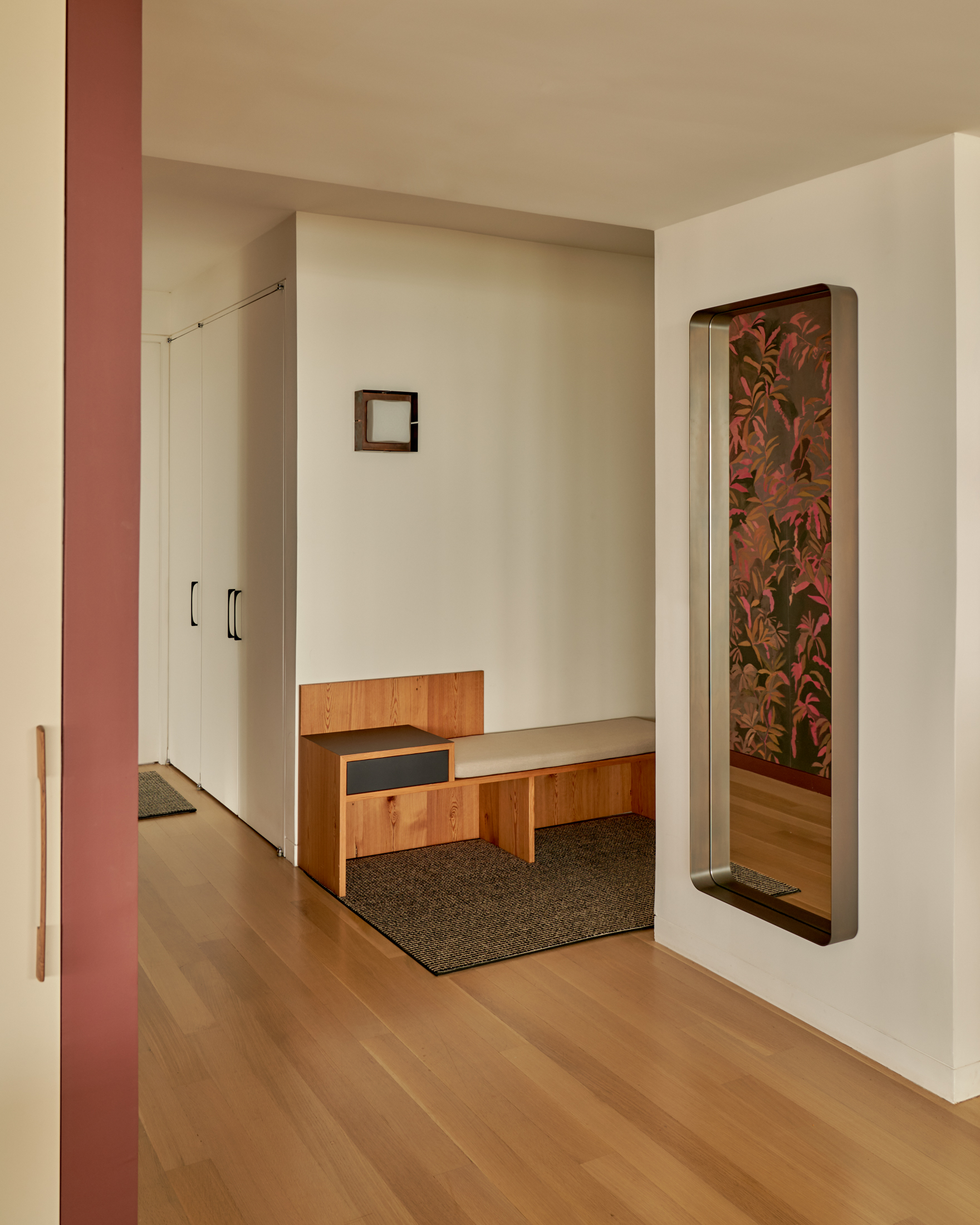
8. Custom entry bench
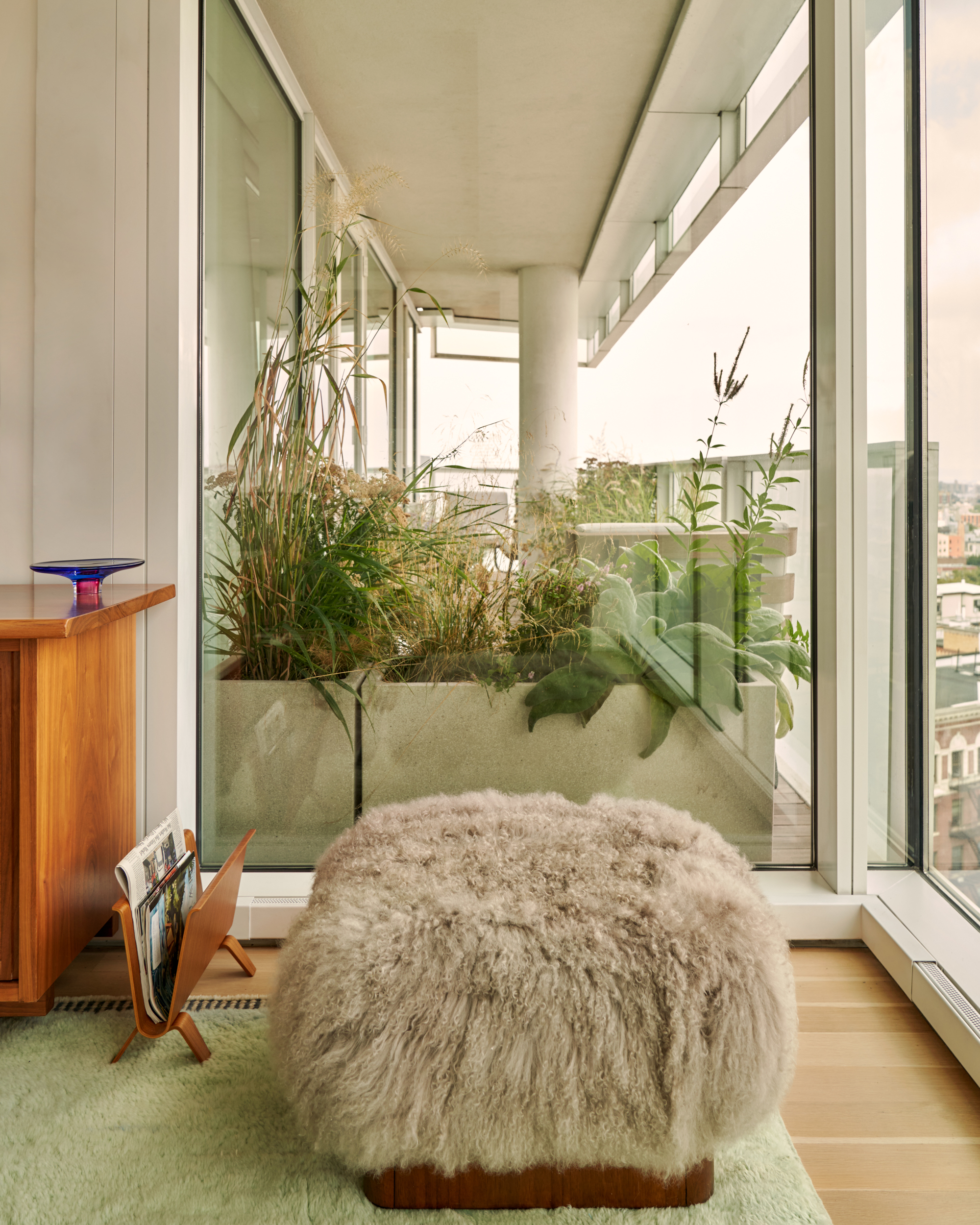
9. View of East terrace
The handmade silk wallcovering and custom entry bench and millwork make a splash at the entrance. The custom bench is made from salvaged wood. We created a comfortable and practical sitting area with cushion and drawer upon entry.
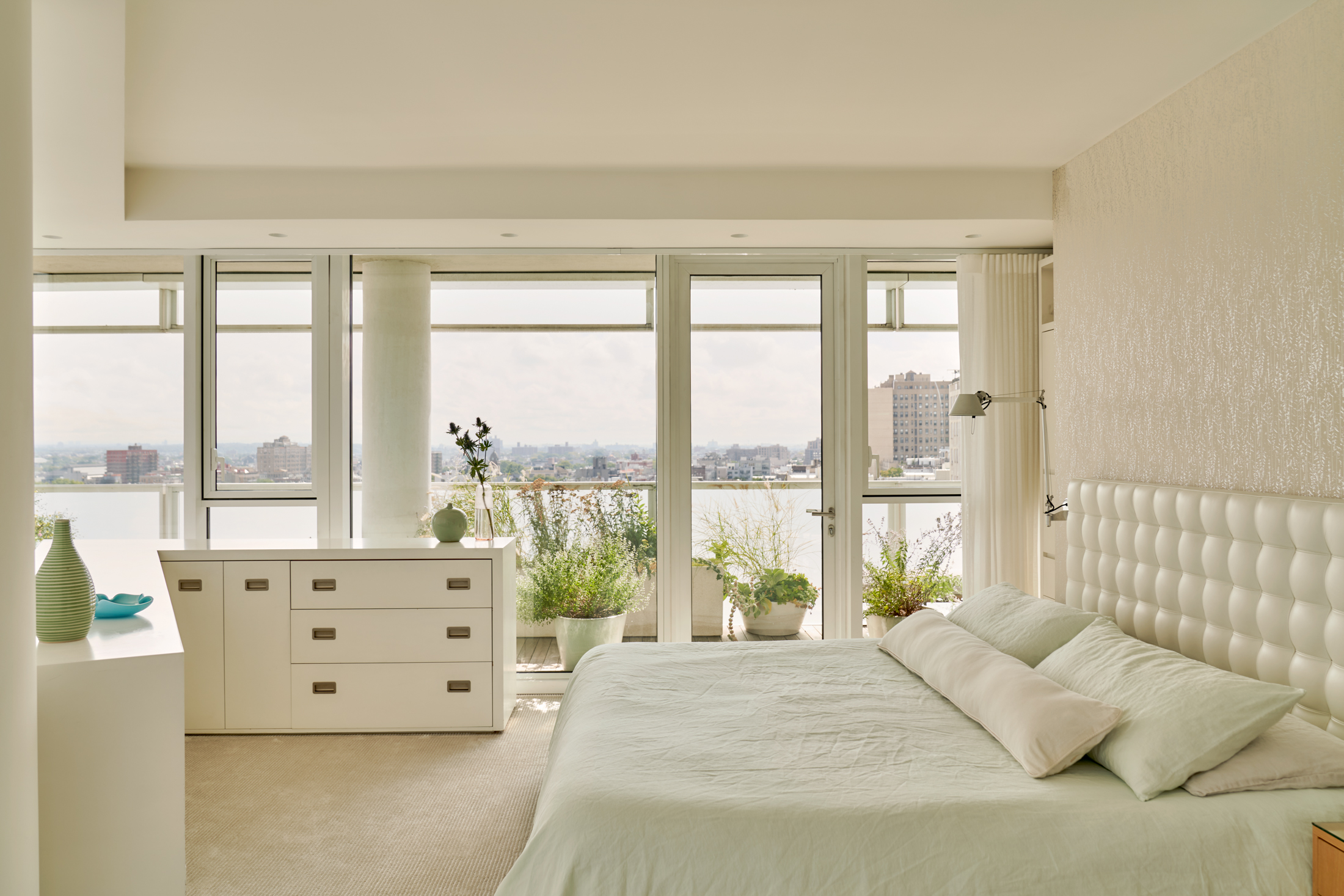
10. Master bedroom
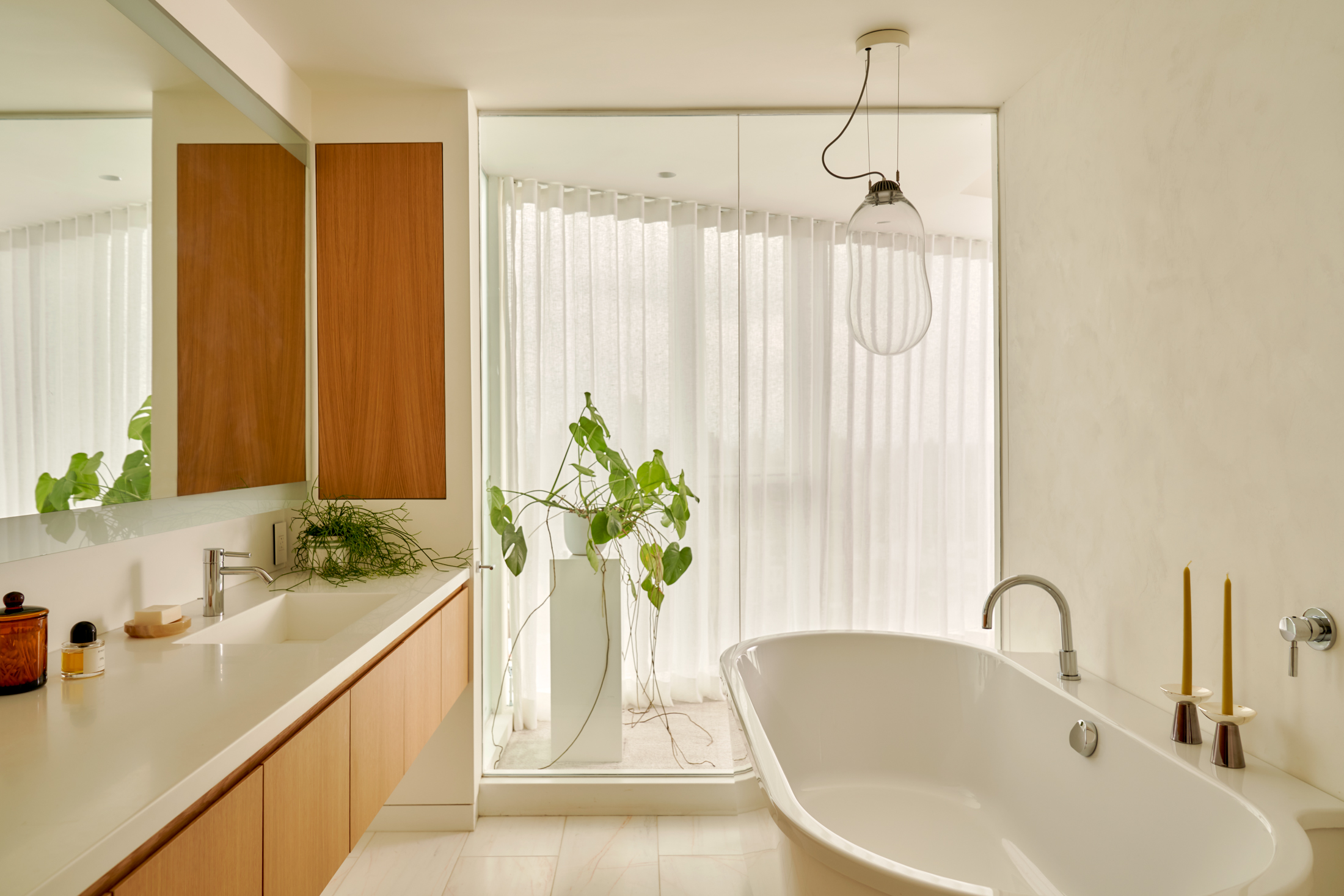
11. Master bath
The master suite is a calming space with airy palette and minimal decor. The East terrace floods the space with morning light and some of the best views of the unit are from the bedroom. The addition of linen drapes filters the light and creates a cozy space. A silver forest scape wallcovering wraps the headboard wall and walk in closet.
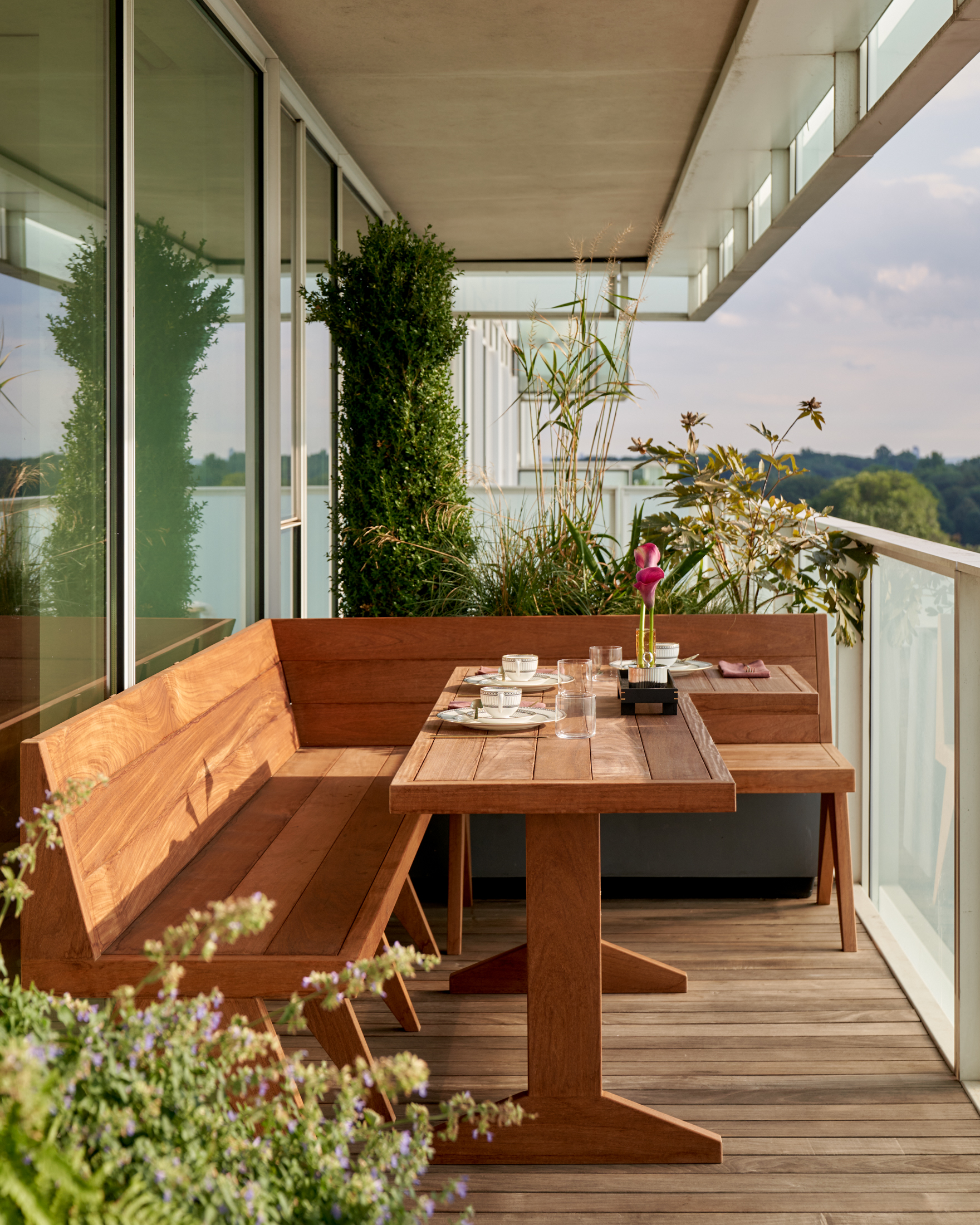
12. Custom dining furniture on West terrace
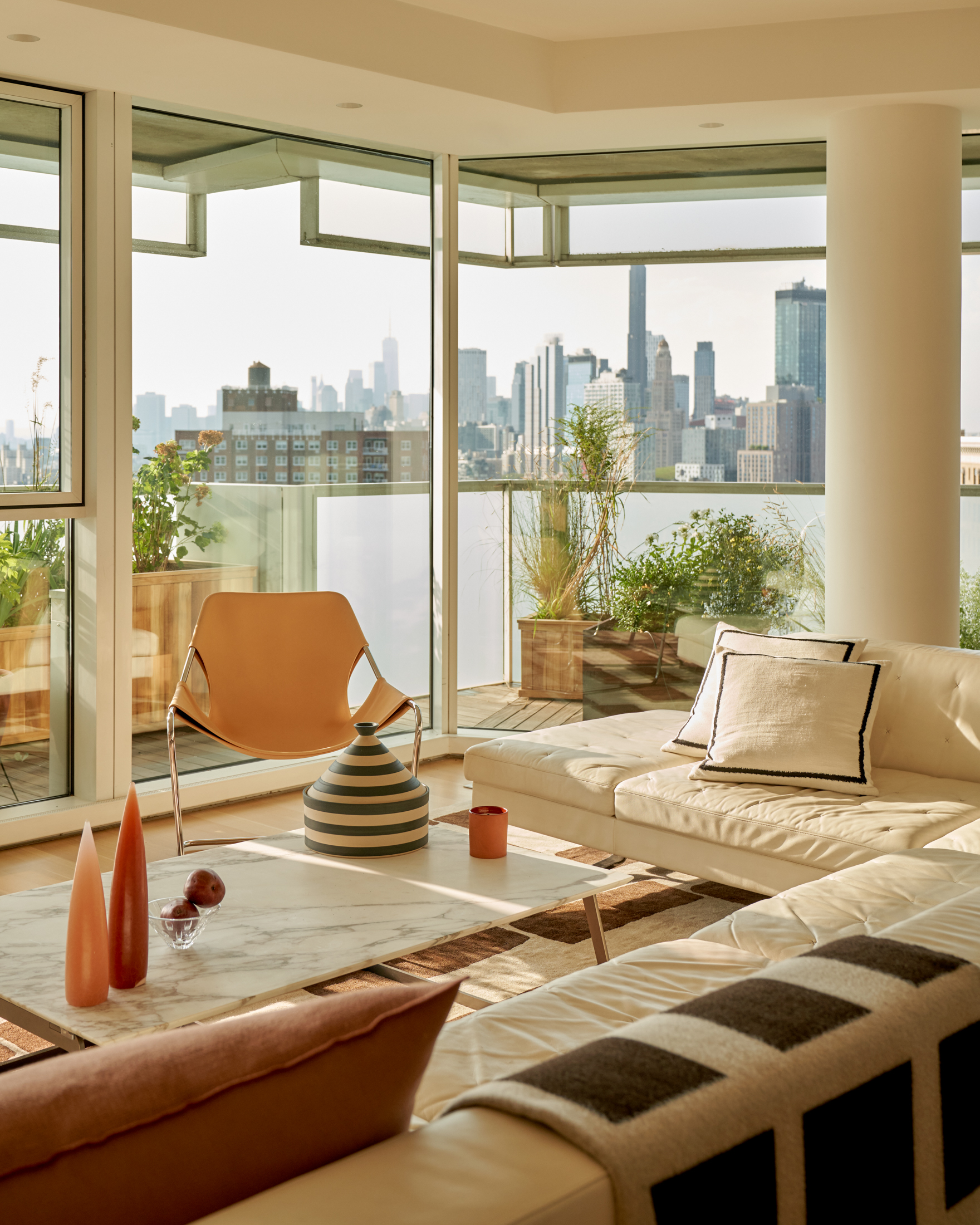
13. Living room
The clients spend summers in Martha’s Vineyard which gave us clear parameters for the terraces. We needed low maintenance plantings with early Spring blooms and that weather well into the fall. The result is a mix of native perennials and grasses with minimal evergreens for structure. We designed and fabricated dining furniture for the large terrace off the main living space. The wood will weather to silver over time and is a customized height to allow views over the railing while seated.
Photos by Seth Caplan